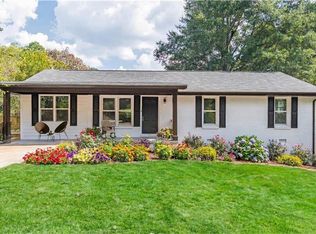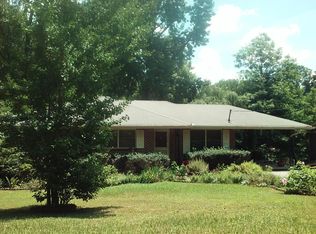Closed
$370,000
1529 Delia Dr, Decatur, GA 30033
3beds
1,962sqft
Single Family Residence
Built in 1961
0.3 Acres Lot
$426,500 Zestimate®
$189/sqft
$2,027 Estimated rent
Home value
$426,500
$401,000 - $456,000
$2,027/mo
Zestimate® history
Loading...
Owner options
Explore your selling options
What's special
Welcome Home to this Well-Maintained 4 Side Brick Ranch! Lovingly taken care of by the original Owner, this Mid-Century Home is waiting for your wonderful ideas! Hardwood Floors under the carpet in the Living Room, Hallway and all three Bedrooms! Original tile baths are in pristine condition. Finished Bonus/Flex Space in basement, as well as Laundry (with a laundry chute from above!). Small crawlspace area has been encapsulated by Aqua Guard! HUGE Outbuilding with Electricity out back ready to be made into your own She Shed or Man Cave! Private Backyard! Great Schools: Laurel Ridge Elementary, Druid Hills Middle, Druid Hills High! Short drive to downtown Decatur, I-285, Schools & Parks! Walking Distance to Lindmoor Woods Swim & Tennis,(Optional Membership Available) which hosts events for the community throughout the year!
Zillow last checked: 8 hours ago
Listing updated: September 30, 2024 at 01:29pm
Listed by:
Robin B Hall 678-457-1909,
Realty Associates of Atlanta
Bought with:
Skylar Brillante, 395522
Harry Norman Realtors
Source: GAMLS,MLS#: 20144445
Facts & features
Interior
Bedrooms & bathrooms
- Bedrooms: 3
- Bathrooms: 2
- Full bathrooms: 1
- 1/2 bathrooms: 1
- Main level bathrooms: 1
- Main level bedrooms: 3
Dining room
- Features: Separate Room
Kitchen
- Features: Pantry, Solid Surface Counters
Heating
- Natural Gas, Central
Cooling
- Electric, Central Air, Attic Fan
Appliances
- Included: Gas Water Heater, Dryer, Washer, Oven/Range (Combo), Refrigerator
- Laundry: In Basement
Features
- Tile Bath, Master On Main Level
- Flooring: Hardwood, Carpet, Vinyl
- Basement: Crawl Space,Daylight,Exterior Entry,Finished,Partial
- Has fireplace: No
- Common walls with other units/homes: No Common Walls
Interior area
- Total structure area: 1,962
- Total interior livable area: 1,962 sqft
- Finished area above ground: 1,381
- Finished area below ground: 581
Property
Parking
- Parking features: Carport, Kitchen Level, Off Street
- Has carport: Yes
Features
- Levels: One
- Stories: 1
- Patio & porch: Porch, Screened
Lot
- Size: 0.30 Acres
- Features: Private
Details
- Additional structures: Shed(s)
- Parcel number: 18 117 04 025
- Special conditions: As Is
Construction
Type & style
- Home type: SingleFamily
- Architectural style: Brick 4 Side,Ranch,Traditional
- Property subtype: Single Family Residence
Materials
- Brick
- Foundation: Block
- Roof: Composition
Condition
- Resale
- New construction: No
- Year built: 1961
Utilities & green energy
- Sewer: Public Sewer
- Water: Public
- Utilities for property: Cable Available, High Speed Internet
Community & neighborhood
Community
- Community features: Street Lights, Near Public Transport
Location
- Region: Decatur
- Subdivision: Lindmoor Woods
Other
Other facts
- Listing agreement: Exclusive Right To Sell
- Listing terms: Cash,Conventional
Price history
| Date | Event | Price |
|---|---|---|
| 9/28/2023 | Sold | $370,000-1.3%$189/sqft |
Source: | ||
| 9/5/2023 | Pending sale | $375,000$191/sqft |
Source: | ||
| 9/1/2023 | Listed for sale | $375,000$191/sqft |
Source: | ||
Public tax history
| Year | Property taxes | Tax assessment |
|---|---|---|
| 2025 | $4,810 +5.2% | $155,680 +13.8% |
| 2024 | $4,574 +407.5% | $136,760 +7% |
| 2023 | $901 -14.5% | $127,800 +13.5% |
Find assessor info on the county website
Neighborhood: 30033
Nearby schools
GreatSchools rating
- 6/10Laurel Ridge Elementary SchoolGrades: PK-5Distance: 1.3 mi
- 5/10Druid Hills Middle SchoolGrades: 6-8Distance: 1 mi
- 6/10Druid Hills High SchoolGrades: 9-12Distance: 3.9 mi
Schools provided by the listing agent
- Elementary: Laurel Ridge
- Middle: Druid Hills
- High: Druid Hills
Source: GAMLS. This data may not be complete. We recommend contacting the local school district to confirm school assignments for this home.
Get a cash offer in 3 minutes
Find out how much your home could sell for in as little as 3 minutes with a no-obligation cash offer.
Estimated market value$426,500
Get a cash offer in 3 minutes
Find out how much your home could sell for in as little as 3 minutes with a no-obligation cash offer.
Estimated market value
$426,500

