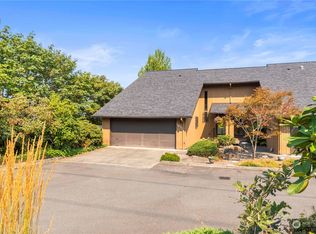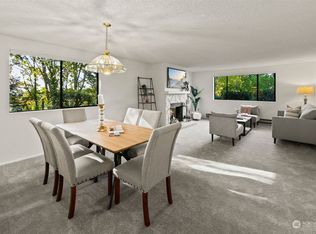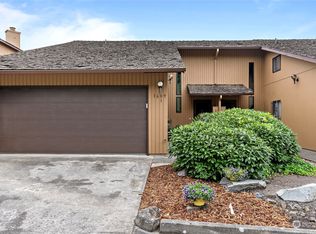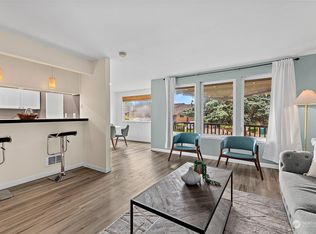Sold
Listed by:
Megan Baker,
FirstPoint Real Estate LLC
Bought with: Rain City Real Estate
$499,950
1529 Eagle Ridge Drive S #1, Renton, WA 98055
3beds
1,600sqft
Townhouse
Built in 1979
-- sqft lot
$497,100 Zestimate®
$312/sqft
$2,693 Estimated rent
Home value
$497,100
$467,000 - $527,000
$2,693/mo
Zestimate® history
Loading...
Owner options
Explore your selling options
What's special
Experience refined living in this tastefully updated 3-bed/1.75-bath townhome with expansive views of the valley & mountains. Nestled in the private community of Eagle Ridge, this home offers a serene escape just across from a lush greenbelt. Home features vaulted ceilings, skylight, modern upgrades including new roof, hardwood floors & added comfort of an efficient heat pump. Open living spaces showcase a well-appointed kitchen w/ island, & ample storage. Fam room, adorned with a wood-burning fireplace, seamlessly connects to the dining space. Lower level has 2 beds & bath. 2-car garage w/ cabinets. Easy access to hwys the landing, parks & more. This home offers a perfect blend of sophistication & convenience for a modern lifestyle
Zillow last checked: 8 hours ago
Listing updated: April 11, 2024 at 11:21am
Listed by:
Megan Baker,
FirstPoint Real Estate LLC
Bought with:
Mariah Bigbee, 130866
Rain City Real Estate
Source: NWMLS,MLS#: 2197254
Facts & features
Interior
Bedrooms & bathrooms
- Bedrooms: 3
- Bathrooms: 2
- Full bathrooms: 1
- 3/4 bathrooms: 1
- Main level bedrooms: 2
Heating
- Fireplace(s), Heat Pump
Cooling
- Heat Pump
Appliances
- Included: Dishwasher_, GarbageDisposal_, Microwave_, StoveRange_, Dishwasher, Garbage Disposal, Microwave, StoveRange, Water Heater: Gas
Features
- Flooring: Ceramic Tile, Engineered Hardwood
- Number of fireplaces: 1
- Fireplace features: Wood Burning, Upper Level: 1, Fireplace
Interior area
- Total structure area: 1,600
- Total interior livable area: 1,600 sqft
Property
Parking
- Total spaces: 2
- Parking features: Individual Garage
- Garage spaces: 2
Features
- Levels: Multi/Split
- Patio & porch: Ceramic Tile, Balcony/Deck/Patio, Fireplace, Water Heater
- Has view: Yes
- View description: Partial
Lot
- Features: Dead End Street, Paved
Details
- Parcel number: 2142000230
- Special conditions: Standard
Construction
Type & style
- Home type: Townhouse
- Property subtype: Townhouse
Materials
- Wood Siding, Wood Products
Condition
- Year built: 1979
- Major remodel year: 1979
Community & neighborhood
Location
- Region: Renton
- Subdivision: Benson Hill
HOA & financial
HOA
- HOA fee: $475 monthly
- Services included: Maintenance Grounds, Sewer, Water
- Association phone: 296-755-1038
Other
Other facts
- Listing terms: Conventional,FHA,VA Loan
- Cumulative days on market: 411 days
Price history
| Date | Event | Price |
|---|---|---|
| 4/11/2024 | Sold | $499,950$312/sqft |
Source: | ||
| 2/13/2024 | Pending sale | $499,950$312/sqft |
Source: | ||
| 2/9/2024 | Listed for sale | $499,950+11.1%$312/sqft |
Source: | ||
| 8/18/2021 | Sold | $450,000+12.5%$281/sqft |
Source: | ||
| 7/22/2021 | Pending sale | $399,950$250/sqft |
Source: | ||
Public tax history
| Year | Property taxes | Tax assessment |
|---|---|---|
| 2024 | $4,882 -3.3% | $473,000 +1.3% |
| 2023 | $5,046 +30.6% | $467,000 +19.1% |
| 2022 | $3,865 -1.5% | $392,000 +13.6% |
Find assessor info on the county website
Neighborhood: 98055
Nearby schools
GreatSchools rating
- 6/10Talbot Hill Elementary SchoolGrades: K-5Distance: 0.7 mi
- 4/10Dimmitt Middle SchoolGrades: 6-8Distance: 2.2 mi
- 3/10Renton Senior High SchoolGrades: 9-12Distance: 1.1 mi

Get pre-qualified for a loan
At Zillow Home Loans, we can pre-qualify you in as little as 5 minutes with no impact to your credit score.An equal housing lender. NMLS #10287.
Sell for more on Zillow
Get a free Zillow Showcase℠ listing and you could sell for .
$497,100
2% more+ $9,942
With Zillow Showcase(estimated)
$507,042


