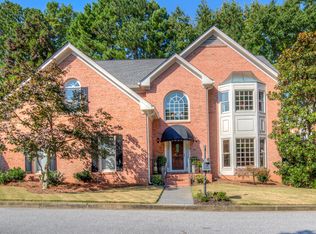Closed
$590,000
1529 Regency Walk Dr, Decatur, GA 30033
3beds
2,353sqft
Single Family Residence
Built in 1991
4,356 Square Feet Lot
$611,800 Zestimate®
$251/sqft
$2,945 Estimated rent
Home value
$611,800
$581,000 - $642,000
$2,945/mo
Zestimate® history
Loading...
Owner options
Explore your selling options
What's special
Tucked away in a private enclave, this classically inspired neocolonial home in Oak Grove/Sagamore Hills is an ITP area with easy access to Emory, the CDC, and Downtown Decatur. The 3 bedrooms include a master suite with walk-in closet, jacuzzi tub and a separate walk-in shower. 2.5 bathrooms, eat-in kitchen, formal dining room, living room, den, bay windows, and 2-story foyer are part of the sweeping open floor plan design. In addition to a multitude of oversized windows, the house features hardwood floors, tray ceilings, and crown molding. The side-entry 2 car garage provides parking and additional storage. Brand new Energy Star windows, remodeled bathroom, renovated tiled kitchen with granite countertops and all new stainless appliances, gas stove and oven, ceiling fans throughout, and new lighting fixtures are recent additions along with hot water heater, wireless alarm system, Nest temperature control system, gas log fireplace, outside lighting, and painted inside and out. The property is landscaped with mature trees and a recently installed privacy fence. The rear deck with gas hook-up is adjacent to a natural stone patio set in a secluded French garden. The 16 homes on this quiet cul-de-sac are within a 5 minute walk to restaurants, doctors, drugstore, cleaners, and many other businesses and are zoned to sought-after schools. Nearby Frazier Rowe Park has walking and hiking trails and a playground.
Zillow last checked: 8 hours ago
Listing updated: January 05, 2024 at 12:43pm
Listed by:
Susan H Ayers 678-344-1600,
Clickit Realty Inc.
Bought with:
, 211551
BHGRE Metro Brokers
Source: GAMLS,MLS#: 10192907
Facts & features
Interior
Bedrooms & bathrooms
- Bedrooms: 3
- Bathrooms: 3
- Full bathrooms: 2
- 1/2 bathrooms: 1
Kitchen
- Features: Breakfast Area, Kitchen Island, Pantry
Heating
- Central, Natural Gas, Other
Cooling
- Ceiling Fan(s), Central Air, Other
Appliances
- Included: Dishwasher, Disposal, Dryer, Gas Water Heater, Microwave, Refrigerator, Washer
- Laundry: In Kitchen
Features
- Double Vanity, High Ceilings, Tray Ceiling(s), Walk-In Closet(s)
- Flooring: Carpet, Hardwood, Tile
- Windows: Double Pane Windows, Skylight(s)
- Basement: None
- Attic: Pull Down Stairs
- Number of fireplaces: 1
- Fireplace features: Gas Log, Living Room, Masonry
- Common walls with other units/homes: No Common Walls
Interior area
- Total structure area: 2,353
- Total interior livable area: 2,353 sqft
- Finished area above ground: 2,353
- Finished area below ground: 0
Property
Parking
- Total spaces: 2
- Parking features: Attached, Garage, Garage Door Opener, Parking Pad, Side/Rear Entrance
- Has attached garage: Yes
- Has uncovered spaces: Yes
Features
- Levels: Two
- Stories: 2
- Patio & porch: Deck, Patio
- Exterior features: Gas Grill
- Fencing: Back Yard,Privacy,Wood
- Body of water: None
Lot
- Size: 4,356 sqft
- Features: Cul-De-Sac, Level, Private
Details
- Additional structures: Garage(s)
- Parcel number: 18 149 23 018
Construction
Type & style
- Home type: SingleFamily
- Architectural style: Brick 3 Side,Colonial
- Property subtype: Single Family Residence
Materials
- Vinyl Siding
- Foundation: Pillar/Post/Pier
- Roof: Composition
Condition
- Resale
- New construction: No
- Year built: 1991
Utilities & green energy
- Electric: 220 Volts
- Sewer: Public Sewer
- Water: Public
- Utilities for property: Cable Available, Electricity Available, High Speed Internet, Natural Gas Available, Phone Available, Sewer Available, Underground Utilities, Water Available
Green energy
- Energy efficient items: Appliances, Thermostat
- Water conservation: Low-Flow Fixtures
Community & neighborhood
Security
- Security features: Carbon Monoxide Detector(s), Security System, Smoke Detector(s)
Community
- Community features: Park, Sidewalks, Street Lights, Walk To Schools, Near Shopping
Location
- Region: Decatur
- Subdivision: REGENCY WALK
HOA & financial
HOA
- Has HOA: No
- Services included: None
Other
Other facts
- Listing agreement: Exclusive Right To Sell
Price history
| Date | Event | Price |
|---|---|---|
| 10/26/2023 | Sold | $590,000-7.8%$251/sqft |
Source: | ||
| 9/12/2023 | Pending sale | $639,900$272/sqft |
Source: | ||
| 8/17/2023 | Listed for sale | $639,900+50.6%$272/sqft |
Source: | ||
| 8/15/2016 | Listing removed | $425,000$181/sqft |
Source: KELLER WILLIAMS REALTY METRO ATL #5692134 Report a problem | ||
| 8/12/2016 | Pending sale | $425,000+3.7%$181/sqft |
Source: KELLER WILLIAMS REALTY METRO ATL #5692134 Report a problem | ||
Public tax history
| Year | Property taxes | Tax assessment |
|---|---|---|
| 2025 | $6,464 -4.7% | $200,400 |
| 2024 | $6,785 +18.4% | $200,400 |
| 2023 | $5,732 +2.4% | $200,400 +28.5% |
Find assessor info on the county website
Neighborhood: 30033
Nearby schools
GreatSchools rating
- 7/10Sagamore Hills Elementary SchoolGrades: PK-5Distance: 0.8 mi
- 5/10Henderson Middle SchoolGrades: 6-8Distance: 3.8 mi
- 7/10Lakeside High SchoolGrades: 9-12Distance: 1.5 mi
Schools provided by the listing agent
- Elementary: Sagamore Hills
- Middle: Henderson
- High: Lakeside
Source: GAMLS. This data may not be complete. We recommend contacting the local school district to confirm school assignments for this home.
Get a cash offer in 3 minutes
Find out how much your home could sell for in as little as 3 minutes with a no-obligation cash offer.
Estimated market value$611,800
Get a cash offer in 3 minutes
Find out how much your home could sell for in as little as 3 minutes with a no-obligation cash offer.
Estimated market value
$611,800
