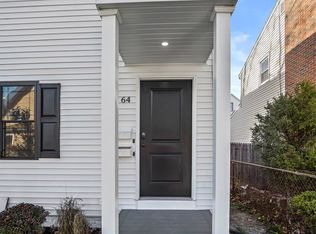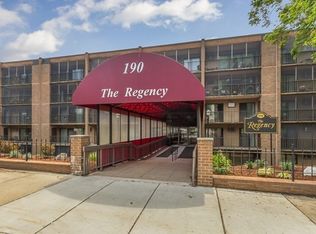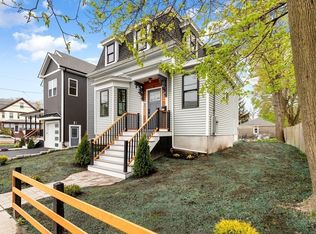Sold for $1,005,000
$1,005,000
153 Ashcroft Rd, Medford, MA 02155
3beds
1,716sqft
Single Family Residence
Built in 1925
9,921 Square Feet Lot
$1,003,500 Zestimate®
$586/sqft
$4,421 Estimated rent
Home value
$1,003,500
$933,000 - $1.07M
$4,421/mo
Zestimate® history
Loading...
Owner options
Explore your selling options
What's special
PREPARE TO FALL IN LOVE – located in the highly desired LAWRENCE ESTATES neighborhood of Medford, this classic Colonial home checks ALL THE BOXES! Relocating executive seller & spouse have meticulously maintained this home, loaded with updates & charm throughout. Enter through the homes Foyer, and into the living room, complete with cozy fireplace and built-in shelves. A RENOVATED gourmet kitchen, perfect for the home chef, is located in the heart of the home -- plus a sun-filled family room with a wall of sliders leading to the backyard. A formal dining room, bonus first floor HOME OFFICE, half bath & a mudroom (accessible from the rear entry), round off the 1st floor. Upstairs are 3 generously sized bedrooms, plus a fully renovated bathroom. Set on a private lot, enjoy the homes large back deck with electric retractable awning, AND patio: perfect for dining al fresco, or entertaining! Convenient access to I-93, Medford Square & the Middlesex Fells Reservation. THE PERFECT HOME INDEED
Zillow last checked: 8 hours ago
Listing updated: November 03, 2025 at 07:16am
Listed by:
The Tabassi Team 978-835-9393,
RE/MAX Partners Relocation 617-386-7171,
Christine Girard 978-886-8470
Bought with:
Amber Orton
Lyv Realty
Source: MLS PIN,MLS#: 73431460
Facts & features
Interior
Bedrooms & bathrooms
- Bedrooms: 3
- Bathrooms: 2
- Full bathrooms: 1
- 1/2 bathrooms: 1
Primary bedroom
- Features: Walk-In Closet(s), Flooring - Hardwood
- Level: Second
- Area: 168
- Dimensions: 14 x 12
Bedroom 2
- Features: Closet, Flooring - Hardwood
- Level: Second
- Area: 135
- Dimensions: 15 x 9
Bedroom 3
- Features: Flooring - Hardwood
- Level: Second
- Area: 77
- Dimensions: 11 x 7
Primary bathroom
- Features: No
Bathroom 1
- Features: Bathroom - Half
- Level: First
Bathroom 2
- Features: Bathroom - Full, Bathroom - With Tub & Shower, Closet/Cabinets - Custom Built, Flooring - Stone/Ceramic Tile, Remodeled
- Level: Second
Dining room
- Features: Flooring - Hardwood, Lighting - Overhead
- Level: Main,First
- Area: 168
- Dimensions: 14 x 12
Family room
- Features: Flooring - Hardwood, Deck - Exterior, Slider
- Level: Main,First
- Area: 195
- Dimensions: 15 x 13
Kitchen
- Features: Bathroom - Half, Flooring - Hardwood, Dining Area, Countertops - Stone/Granite/Solid, Countertops - Upgraded, Cabinets - Upgraded, Exterior Access, Open Floorplan, Remodeled, Stainless Steel Appliances, Lighting - Overhead
- Level: Main,First
- Area: 198
- Dimensions: 18 x 11
Living room
- Features: Flooring - Hardwood
- Level: Main,First
- Area: 192
- Dimensions: 16 x 12
Office
- Features: Closet/Cabinets - Custom Built, Flooring - Hardwood
- Level: First
Heating
- Baseboard, Oil
Cooling
- Heat Pump
Appliances
- Included: Range, Dishwasher, Microwave, Refrigerator, Washer, Dryer
Features
- Closet/Cabinets - Custom Built, Closet, Office, Mud Room, Entry Hall
- Flooring: Tile, Hardwood, Flooring - Hardwood, Flooring - Stone/Ceramic Tile
- Basement: Full
- Number of fireplaces: 1
- Fireplace features: Living Room
Interior area
- Total structure area: 1,716
- Total interior livable area: 1,716 sqft
- Finished area above ground: 1,716
Property
Parking
- Total spaces: 6
- Parking features: Paved Drive, Driveway, Paved
- Uncovered spaces: 6
Features
- Patio & porch: Deck - Exterior, Porch, Deck, Patio
- Exterior features: Porch, Deck, Patio, Storage, Professional Landscaping
- Waterfront features: Lake/Pond, 1 to 2 Mile To Beach
Lot
- Size: 9,921 sqft
- Features: Cleared
Details
- Parcel number: M:H09 B:0020,633112
- Zoning: RA
Construction
Type & style
- Home type: SingleFamily
- Architectural style: Colonial
- Property subtype: Single Family Residence
Materials
- Frame
- Foundation: Concrete Perimeter
- Roof: Shingle
Condition
- Year built: 1925
Utilities & green energy
- Electric: 100 Amp Service
- Sewer: Public Sewer
- Water: Public
Community & neighborhood
Community
- Community features: Public Transportation, Shopping, Pool, Park, Walk/Jog Trails, Stable(s), Golf, Medical Facility, Laundromat, Bike Path, Conservation Area, Highway Access, House of Worship, Private School, Public School, T-Station
Location
- Region: Medford
Other
Other facts
- Road surface type: Paved
Price history
| Date | Event | Price |
|---|---|---|
| 11/3/2025 | Sold | $1,005,000+4.1%$586/sqft |
Source: MLS PIN #73431460 Report a problem | ||
| 9/16/2025 | Listed for sale | $965,000+55.4%$562/sqft |
Source: MLS PIN #73431460 Report a problem | ||
| 8/30/2018 | Sold | $621,000+9%$362/sqft |
Source: Public Record Report a problem | ||
| 7/15/2018 | Pending sale | $569,900$332/sqft |
Source: RE/MAX ANDREW REALTY SERVICES #72360773 Report a problem | ||
| 7/12/2018 | Listed for sale | $569,900+39.3%$332/sqft |
Source: RE/MAX Andrew Realty Services #72360773 Report a problem | ||
Public tax history
| Year | Property taxes | Tax assessment |
|---|---|---|
| 2025 | $6,985 | $819,800 |
| 2024 | $6,985 +3.8% | $819,800 +5.4% |
| 2023 | $6,728 +7% | $777,800 +11.4% |
Find assessor info on the county website
Neighborhood: 02155
Nearby schools
GreatSchools rating
- 4/10Roberts Elementary SchoolGrades: PK-5Distance: 0.6 mi
- 5/10Andrews Middle SchoolGrades: 6-8Distance: 1.2 mi
- 6/10Medford High SchoolGrades: PK,9-12Distance: 0.8 mi
Get a cash offer in 3 minutes
Find out how much your home could sell for in as little as 3 minutes with a no-obligation cash offer.
Estimated market value
$1,003,500


