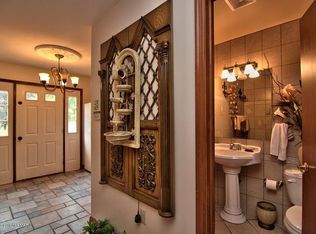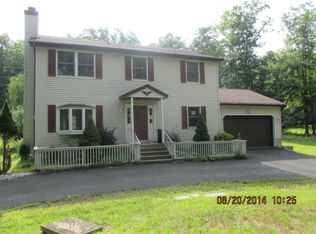Sold for $244,900
$244,900
153 Bromley Rd, Henryville, PA 18332
3beds
1,462sqft
Single Family Residence
Built in 1975
1.01 Acres Lot
$259,200 Zestimate®
$168/sqft
$1,876 Estimated rent
Home value
$259,200
$213,000 - $316,000
$1,876/mo
Zestimate® history
Loading...
Owner options
Explore your selling options
What's special
This is the one you have been waiting for! This move-in ready three-bedroom ranch was tastefully design and will make a perfect opportunity for a year round home or vacation living. This open concept gem highlights all new flooring throughout, shaker style kitchen with granite countertops, double side fireplace, in oversized with high ceiling living and dining room new roof new siding, one acre of flat land ,one car garage and storage shed for extra garden tools.
Zillow last checked: 8 hours ago
Listing updated: July 31, 2025 at 11:01am
Listed by:
Marta Cholewa 917-705-7411,
Amantea Real Estate
Bought with:
Alyssa Haines, RS366930
exp Realty, LLC - Philadelphia
Source: PMAR,MLS#: PM-114459
Facts & features
Interior
Bedrooms & bathrooms
- Bedrooms: 3
- Bathrooms: 1
- Full bathrooms: 1
Primary bedroom
- Level: First
- Area: 124.45
- Dimensions: 13.1 x 9.5
Bedroom 2
- Level: First
- Area: 103.85
- Dimensions: 11.4 x 9.11
Bathroom 2
- Level: First
- Area: 40.88
- Dimensions: 8 x 5.11
Dining room
- Description: FIRE PLACE
- Level: First
- Area: 211.4
- Dimensions: 15.1 x 14
Other
- Level: First
- Area: 182
- Dimensions: 14 x 13
Kitchen
- Level: First
- Area: 96.57
- Dimensions: 10.6 x 9.11
Living room
- Description: FIRE PLACE
- Level: First
- Area: 321.95
- Dimensions: 23.5 x 13.7
Loft
- Description: COULD BE 3RD BEDROOM
- Level: Second
- Area: 176.8
- Dimensions: 13 x 13.6
Heating
- Baseboard, Electric
Cooling
- Ceiling Fan(s), None
Appliances
- Included: Water Heater
- Laundry: Electric Dryer Hookup, Washer Hookup
Features
- Eat-in Kitchen, Granite Counters, Other
- Flooring: Laminate, Tile
- Basement: Crawl Space
- Has fireplace: Yes
- Fireplace features: Family Room, Brick
- Common walls with other units/homes: No Common Walls
Interior area
- Total structure area: 1,462
- Total interior livable area: 1,462 sqft
- Finished area above ground: 1,462
- Finished area below ground: 0
Property
Parking
- Parking features: Garage
- Has garage: Yes
Features
- Stories: 1
Lot
- Size: 1.01 Acres
- Features: Level
Details
- Additional structures: Storage
- Parcel number: 11.3A.1.119
- Zoning description: Residential
Construction
Type & style
- Home type: SingleFamily
- Architectural style: Raised Ranch
- Property subtype: Single Family Residence
Materials
- Vinyl Siding, Other
- Roof: Shingle
Condition
- Year built: 1975
Utilities & green energy
- Electric: 200+ Amp Service
- Sewer: Septic Tank
- Water: Well
Community & neighborhood
Location
- Region: Henryville
- Subdivision: Timber Hill Community Assoc.
HOA & financial
HOA
- Has HOA: Yes
- HOA fee: $810 annually
- Amenities included: Outdoor Pool
Other
Other facts
- Listing terms: Cash,Conventional
- Road surface type: Paved
Price history
| Date | Event | Price |
|---|---|---|
| 7/12/2024 | Sold | $244,900-2%$168/sqft |
Source: PMAR #PM-114459 Report a problem | ||
| 6/17/2024 | Price change | $249,900-3.8%$171/sqft |
Source: PMAR #PM-114459 Report a problem | ||
| 5/31/2024 | Price change | $259,900-3.7%$178/sqft |
Source: PMAR #PM-114459 Report a problem | ||
| 5/15/2024 | Price change | $269,900-3.6%$185/sqft |
Source: PMAR #PM-114459 Report a problem | ||
| 4/23/2024 | Price change | $279,900-6.7%$191/sqft |
Source: PMAR #PM-114459 Report a problem | ||
Public tax history
| Year | Property taxes | Tax assessment |
|---|---|---|
| 2025 | $2,513 +8.6% | $86,610 |
| 2024 | $2,313 +7.4% | $86,610 |
| 2023 | $2,154 +1.8% | $86,610 |
Find assessor info on the county website
Neighborhood: 18332
Nearby schools
GreatSchools rating
- 5/10Swiftwater El CenterGrades: K-3Distance: 4.1 mi
- 7/10Pocono Mountain East Junior High SchoolGrades: 7-8Distance: 4.4 mi
- 9/10Pocono Mountain East High SchoolGrades: 9-12Distance: 4.4 mi

Get pre-qualified for a loan
At Zillow Home Loans, we can pre-qualify you in as little as 5 minutes with no impact to your credit score.An equal housing lender. NMLS #10287.

