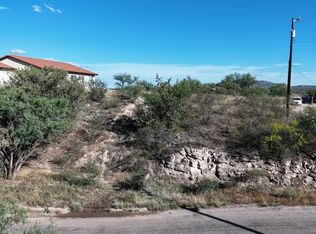Sold for $305,000
$305,000
153 Camino San Xavier, Rio Rico, AZ 85648
3beds
1,543sqft
Single Family Residence
Built in 2025
0.55 Acres Lot
$302,900 Zestimate®
$198/sqft
$1,874 Estimated rent
Home value
$302,900
Estimated sales range
Not available
$1,874/mo
Zestimate® history
Loading...
Owner options
Explore your selling options
What's special
This thoughtfully designed home features a desirable split floor plan and showcases quality craftsmanship and high-end finishes throughout. The spacious kitchen is a true centerpiece, boasting custom solid alder wood cabinetry, some with elegant glass-front upper cabinets, complemented by stunning quartz countertops and a convenient pot filler over the stove.Vaulted ceilings enhance the open and airy feel of the main living space, while matching alder wood and quartz vanities add a touch of luxury to both bathrooms. Natural light fills the home, including the garage, which is upgraded with windows to brighten the space and add functionality.This home blends comfort, style, and attention to detail. a must-see for those seeking refined design & practicality in one beautiful package.
Zillow last checked: 8 hours ago
Listing updated: September 18, 2025 at 07:28pm
Listed by:
Sean A Doyle 520-223-5395,
HomeSmart Advantage Group
Bought with:
Carolina S Caballero
Tierra Antigua Realty
Source: MLS of Southern Arizona,MLS#: 22517071
Facts & features
Interior
Bedrooms & bathrooms
- Bedrooms: 3
- Bathrooms: 2
- Full bathrooms: 2
Primary bathroom
- Features: Shower Only
Dining room
- Features: Breakfast Bar, Dining Area
Kitchen
- Description: Pantry: Closet,Countertops: Quartz
Heating
- Electric, Forced Air, Heat Pump
Cooling
- Ceiling Fans, Heat Pump
Appliances
- Included: Dishwasher, Disposal, Electric Oven, Electric Range, Exhaust Fan, Water Heater: Electric, Appliance Color: Stainless
- Laundry: In Garage
Features
- Ceiling Fan(s), Split Bedroom Plan, Vaulted Ceiling(s), High Speed Internet, Great Room
- Flooring: Ceramic Tile
- Windows: Window Covering: None
- Has basement: No
- Has fireplace: No
- Fireplace features: None
Interior area
- Total structure area: 1,543
- Total interior livable area: 1,543 sqft
Property
Parking
- Total spaces: 2
- Parking features: RV Access/Parking, Garage Door Opener, Utility Sink, Concrete
- Garage spaces: 2
- Has uncovered spaces: Yes
- Details: RV Parking: Space Available, Garage/Carport Features: Windows
Accessibility
- Accessibility features: None
Features
- Levels: One
- Stories: 1
- Patio & porch: Covered, Patio
- Pool features: None
- Spa features: None
- Fencing: None
- Has view: Yes
- View description: Mountain(s)
Lot
- Size: 0.55 Acres
- Dimensions: 101 x 211 x 114 x 219
- Features: Elevated Lot, Hillside Lot, Subdivided, Landscape - Front: Natural Desert, Landscape - Rear: Natural Desert
Details
- Parcel number: 11613042
- Zoning: R-2
- Special conditions: Standard
Construction
Type & style
- Home type: SingleFamily
- Architectural style: Contemporary
- Property subtype: Single Family Residence
Materials
- Frame - Stucco
- Roof: Tile
Condition
- New Construction
- New construction: Yes
- Year built: 2025
Details
- Builder name: Olivarria Builders
Utilities & green energy
- Electric: Unisource
- Gas: None
- Sewer: Septic Tank
- Water: Water Company
- Utilities for property: Phone Connected
Community & neighborhood
Security
- Security features: Smoke Detector(s)
Community
- Community features: Paved Street
Location
- Region: Rio Rico
- Subdivision: Rio Rico Ranchettes 11
HOA & financial
HOA
- Has HOA: No
- Amenities included: None
- Services included: None
Other
Other facts
- Listing terms: Cash,Conventional,FHA,USDA,VA
- Ownership: Fee (Simple)
- Ownership type: Builder
- Road surface type: Paved
Price history
| Date | Event | Price |
|---|---|---|
| 9/18/2025 | Sold | $305,000+2%$198/sqft |
Source: | ||
| 8/12/2025 | Contingent | $299,000$194/sqft |
Source: | ||
| 6/24/2025 | Listed for sale | $299,000-6.6%$194/sqft |
Source: | ||
| 5/17/2024 | Sold | $320,000$207/sqft |
Source: | ||
| 4/12/2024 | Pending sale | $320,000$207/sqft |
Source: | ||
Public tax history
| Year | Property taxes | Tax assessment |
|---|---|---|
| 2024 | $2,108 +1455.5% | $21,583 +3381.1% |
| 2023 | $136 -2.8% | $620 -36.4% |
| 2022 | $139 +0.2% | $975 |
Find assessor info on the county website
Neighborhood: 85648
Nearby schools
GreatSchools rating
- 6/10San Cayetano Elementary SchoolGrades: K-5Distance: 5.3 mi
- 4/10Coatimundi Middle SchoolGrades: 6-8Distance: 1.9 mi
- 5/10Rio Rico High SchoolGrades: 9-12Distance: 5.4 mi
Schools provided by the listing agent
- Elementary: Pena Blanca Elementary
- Middle: Calabasas Middle School
- High: Rio Rico High School
- District: Santa Cruz Valley United School District #35
Source: MLS of Southern Arizona. This data may not be complete. We recommend contacting the local school district to confirm school assignments for this home.
Get pre-qualified for a loan
At Zillow Home Loans, we can pre-qualify you in as little as 5 minutes with no impact to your credit score.An equal housing lender. NMLS #10287.
