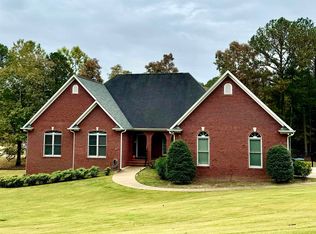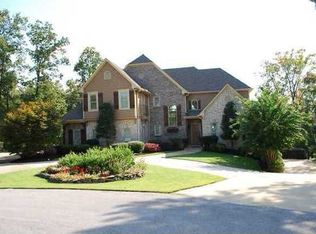Sold for $525,000
$525,000
153 Canter Way, Alabaster, AL 35007
4beds
3,137sqft
Single Family Residence
Built in 2002
0.92 Acres Lot
$536,900 Zestimate®
$167/sqft
$2,528 Estimated rent
Home value
$536,900
$435,000 - $666,000
$2,528/mo
Zestimate® history
Loading...
Owner options
Explore your selling options
What's special
Amazing opportunity in Saddle Lake Farms! Nestled in the cul-de-sac on Canter Way, this 4 sides brick and vinyl siding home sits on almost an acre! It features a 2-car main level garage, 2 car basement garage, AND a detached garage that is great for a workshop or boat storage. The main level has true hardwood floors and two story foyer and great room with woodburning FP, keeping room w/ gas fire place and a sunroom. The kitchen is well appointed with granite countertops, breakfast bar and pantry. The large master suite is on the main level. Upstairs are two bedrooms with a jack and jill bath and a huge bonus room! The basement has a great space for entertaining and could be an in-law suite! It has a gas fireplace, office and rec room that could be a bedroom! There is a huge workshop in the basement garage. The beautiful landscaped yard is an oasis. Roof 2023. Two newer HVAC units. Enjoy all the amenities that Saddle Lake Farm offers!
Zillow last checked: 8 hours ago
Listing updated: December 31, 2024 at 08:22am
Listed by:
Steve Parker CELL:(205)383-5819,
Keller Williams Realty Hoover,
Jerry Sager 205-441-1112,
Keller Williams Realty Hoover
Bought with:
Emily Gladden
ARC Realty Vestavia
Source: GALMLS,MLS#: 21393572
Facts & features
Interior
Bedrooms & bathrooms
- Bedrooms: 4
- Bathrooms: 4
- Full bathrooms: 2
- 1/2 bathrooms: 2
Primary bedroom
- Level: First
Bedroom 1
- Level: Second
Bedroom 2
- Level: Second
Bedroom 3
- Level: Basement
Primary bathroom
- Level: First
Bathroom 1
- Level: Second
Bathroom 3
- Level: Basement
Dining room
- Level: First
Family room
- Level: Basement
Kitchen
- Features: Stone Counters, Breakfast Bar, Eat-in Kitchen, Pantry
- Level: First
Basement
- Area: 2051
Heating
- Central, Electric, Heat Pump
Cooling
- Central Air, Electric, Heat Pump
Appliances
- Included: Electric Cooktop, Dishwasher, Microwave, Electric Oven, Refrigerator, Electric Water Heater
- Laundry: Electric Dryer Hookup, Sink, Washer Hookup, Main Level, Laundry Room, Yes
Features
- Recessed Lighting, High Ceilings, Smooth Ceilings, Soaking Tub, Linen Closet, Separate Shower, Double Vanity, Tub/Shower Combo, Walk-In Closet(s)
- Flooring: Carpet, Hardwood, Tile
- Basement: Full,Partially Finished,Daylight,Bath/Stubbed,Concrete
- Attic: Walk-In,Yes
- Number of fireplaces: 2
- Fireplace features: Brick (FIREPL), Gas Log, Den, Family Room, Hearth/Keeping (FIREPL), Gas
Interior area
- Total interior livable area: 3,137 sqft
- Finished area above ground: 2,522
- Finished area below ground: 615
Property
Parking
- Total spaces: 4
- Parking features: Attached, Basement, Boat, Circular Driveway, Detached, Driveway, Parking (MLVL), RV Access/Parking, Garage Faces Side
- Attached garage spaces: 4
- Has uncovered spaces: Yes
Features
- Levels: One and One Half
- Stories: 1
- Patio & porch: Covered, Open (PATIO), Patio, Open (DECK), Deck
- Exterior features: Sprinkler System
- Pool features: None
- Has spa: Yes
- Spa features: Bath
- Fencing: Fenced
- Has view: Yes
- View description: None
- Waterfront features: No
Lot
- Size: 0.92 Acres
Details
- Additional structures: Storage, Workshop
- Parcel number: 223054991040.000
- Special conditions: N/A
Construction
Type & style
- Home type: SingleFamily
- Property subtype: Single Family Residence
Materials
- Brick, Vinyl Siding
- Foundation: Basement
Condition
- Year built: 2002
Utilities & green energy
- Sewer: Septic Tank
- Water: Public
- Utilities for property: Underground Utilities
Community & neighborhood
Security
- Security features: Security System
Location
- Region: Alabaster
- Subdivision: Saddle Lake Farms
HOA & financial
HOA
- Has HOA: Yes
- HOA fee: $480 annually
- Amenities included: Recreation Facilities
- Services included: Maintenance Grounds
Other
Other facts
- Price range: $525K - $525K
Price history
| Date | Event | Price |
|---|---|---|
| 12/12/2024 | Sold | $525,000-7.1%$167/sqft |
Source: | ||
| 11/22/2024 | Pending sale | $565,000$180/sqft |
Source: | ||
| 10/18/2024 | Contingent | $565,000$180/sqft |
Source: | ||
| 10/1/2024 | Price change | $565,000-1.7%$180/sqft |
Source: | ||
| 8/16/2024 | Listed for sale | $575,000+79.7%$183/sqft |
Source: | ||
Public tax history
| Year | Property taxes | Tax assessment |
|---|---|---|
| 2025 | $2,260 +0.1% | $47,900 +0.1% |
| 2024 | $2,257 +8.1% | $47,840 +8.1% |
| 2023 | $2,087 +8.4% | $44,260 +8.3% |
Find assessor info on the county website
Neighborhood: 35007
Nearby schools
GreatSchools rating
- 4/10Elvin Hill Elementary SchoolGrades: K-5Distance: 10.6 mi
- 5/10Columbiana Middle SchoolGrades: 6-8Distance: 9.4 mi
- 3/10Shelby Co High SchoolGrades: 9-12Distance: 10.4 mi
Schools provided by the listing agent
- Elementary: Meadowview
- Middle: Thompson
- High: Thompson
Source: GALMLS. This data may not be complete. We recommend contacting the local school district to confirm school assignments for this home.
Get a cash offer in 3 minutes
Find out how much your home could sell for in as little as 3 minutes with a no-obligation cash offer.
Estimated market value$536,900
Get a cash offer in 3 minutes
Find out how much your home could sell for in as little as 3 minutes with a no-obligation cash offer.
Estimated market value
$536,900

