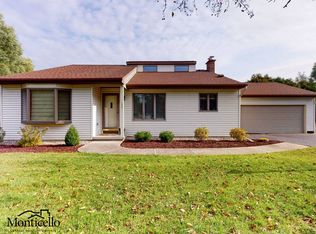Closed
$475,000
153 Clove Road, Castleton, NY 12033
4beds
2,100sqft
Single Family Residence, Residential
Built in 1999
3.18 Acres Lot
$540,200 Zestimate®
$226/sqft
$3,464 Estimated rent
Home value
$540,200
$513,000 - $567,000
$3,464/mo
Zestimate® history
Loading...
Owner options
Explore your selling options
What's special
Superb colonial situated on a 3+ acre lot with above ground pool! Located in Schodack Schools, this private oasis has everything you desire. Featuring 4 beds, 2.5 baths, heated floor in primary en suite, office which could be 5th bed & partially finished basement w/ walk-out access, space for home gym, play area & storage. Vaulted ceilings in primary bed, living & family room w/ tall windows to give a luxurious open air concept. Kitchen boasts stainless steel appliances w/ dining area & formal dining room, perfect for entertaining. Cozy up by the stone bordered wood fireplace on cold days. Beautiful flat yard with garden, deck redone in 2021, creek & privacy. Attached oversized heated 2 car garage w/ storage. New AC 2020, roof 2021, water treatment & well pump 2022. Easy Access to I-90.
Zillow last checked: 8 hours ago
Listing updated: August 28, 2024 at 09:40pm
Listed by:
Victoria Romeo 518-788-8865,
Romeo Team Realty
Bought with:
Lindsay Pipas, 10401306135
Vera Cohen Realty, LLC
Source: Global MLS,MLS#: 202312974
Facts & features
Interior
Bedrooms & bathrooms
- Bedrooms: 4
- Bathrooms: 3
- Full bathrooms: 2
- 1/2 bathrooms: 1
Primary bedroom
- Level: Second
Bedroom
- Level: Second
Bedroom
- Level: Second
Bedroom
- Level: Second
Primary bathroom
- Level: Second
Half bathroom
- Level: First
Full bathroom
- Level: Second
Dining room
- Level: First
Family room
- Level: First
Game room
- Level: Basement
Kitchen
- Level: First
Laundry
- Level: First
Living room
- Level: First
Office
- Level: First
Heating
- Baseboard, Hot Water, Oil
Cooling
- Central Air
Appliances
- Included: Cooktop, Dishwasher, Microwave, Oven, Range, Refrigerator, Washer/Dryer
- Laundry: Laundry Room, Main Level
Features
- Ceiling Fan(s), Vaulted Ceiling(s), Walk-In Closet(s), Ceramic Tile Bath, Eat-in Kitchen
- Flooring: Carpet, Ceramic Tile, Hardwood
- Doors: Sliding Doors
- Basement: Bilco Doors,Finished,Full,Unfinished
- Number of fireplaces: 1
- Fireplace features: Living Room, Wood Burning
Interior area
- Total structure area: 2,100
- Total interior livable area: 2,100 sqft
- Finished area above ground: 2,100
- Finished area below ground: 475
Property
Parking
- Total spaces: 8
- Parking features: Off Street, Paved, Attached, Driveway
- Garage spaces: 2
- Has uncovered spaces: Yes
Features
- Patio & porch: Deck, Porch
- Exterior features: Garden, Lighting
- Pool features: Above Ground, Outdoor Pool
- Fencing: Fenced
- Has view: Yes
- View description: Trees/Woods
Lot
- Size: 3.18 Acres
- Features: Level, Private, Wooded, Landscaped
Details
- Additional structures: Shed(s)
- Parcel number: 384489 209.1125.132
- Special conditions: Standard
Construction
Type & style
- Home type: SingleFamily
- Architectural style: Colonial
- Property subtype: Single Family Residence, Residential
Materials
- Vinyl Siding
- Roof: Asphalt
Condition
- New construction: No
- Year built: 1999
Utilities & green energy
- Sewer: Septic Tank
Community & neighborhood
Security
- Security features: Smoke Detector(s)
Location
- Region: Castleton
Price history
| Date | Event | Price |
|---|---|---|
| 4/27/2023 | Sold | $475,000+5.6%$226/sqft |
Source: | ||
| 3/12/2023 | Pending sale | $450,000$214/sqft |
Source: | ||
| 3/8/2023 | Listed for sale | $450,000+7.1%$214/sqft |
Source: | ||
| 10/8/2021 | Sold | $420,000+8%$200/sqft |
Source: | ||
| 8/28/2021 | Pending sale | $389,000$185/sqft |
Source: | ||
Public tax history
| Year | Property taxes | Tax assessment |
|---|---|---|
| 2024 | -- | $264,000 |
| 2023 | -- | $264,000 |
| 2022 | -- | $264,000 |
Find assessor info on the county website
Neighborhood: 12033
Nearby schools
GreatSchools rating
- 7/10Castleton Elementary SchoolGrades: K-6Distance: 1.9 mi
- 6/10Maple Hill High SchoolGrades: 7-12Distance: 1.5 mi
Schools provided by the listing agent
- High: Maple Hill HS
Source: Global MLS. This data may not be complete. We recommend contacting the local school district to confirm school assignments for this home.
