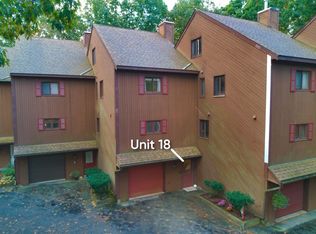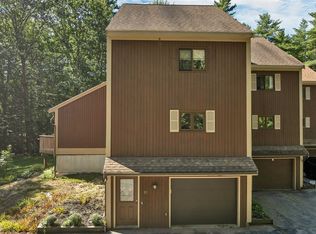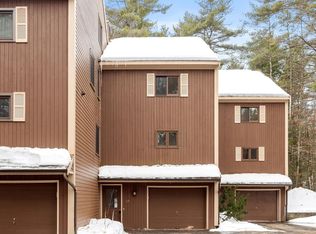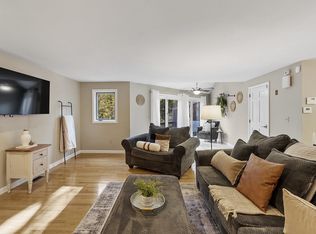Closed
Listed by:
Staci Loeffler,
Keller Williams Realty Metro-Londonderry 603-232-8282
Bought with: Porcupine Real Estate
$383,000
153 Coffin Road #13, Epping, NH 03042
2beds
1,962sqft
Condominium
Built in 1986
-- sqft lot
$391,200 Zestimate®
$195/sqft
$2,936 Estimated rent
Home value
$391,200
$364,000 - $422,000
$2,936/mo
Zestimate® history
Loading...
Owner options
Explore your selling options
What's special
Don't miss out on this this GORGEOUS, updated, and spacious townhouse offering 2 bedrooms, 2 bathrooms, garage, and additional finished room that can be used as den, playroom, office, or guest bedroom. It truly is everything you've been waiting for! The ground level has a one car garage with a new garage door opener and utility room with plenty of storage or work space. When heading on up to the second level you will find fresh paint and hardwood floors in the large, bright livingroom with wood fire place, and large slider leading out to a great deck offering privacy with its wooded back yard view. On this same level you will enjoy the updated, eat-in kitchen with an abundance of cabinets, dining area, and 1/2 bath. The third level offers 2 spacious bedrooms with tons of natural lighting, full bath, and laundry room. The freshly painted 4th floor makes the perfect flex room that can be used for guests, an office, den, or playroom!! This townhouse sits at the end of the cul de sac in a location great for commuting, shopping, and close to restaurants! Nothing to do except move in and enjoy your new home!
Zillow last checked: 8 hours ago
Listing updated: September 05, 2025 at 12:08pm
Listed by:
Staci Loeffler,
Keller Williams Realty Metro-Londonderry 603-232-8282
Bought with:
Dominic DeMaria
Porcupine Real Estate
Source: PrimeMLS,MLS#: 5051709
Facts & features
Interior
Bedrooms & bathrooms
- Bedrooms: 2
- Bathrooms: 2
- Full bathrooms: 1
- 1/2 bathrooms: 1
Heating
- Oil, Forced Air
Cooling
- Central Air
Appliances
- Included: Electric Cooktop, Dishwasher, Dryer, Microwave, Electric Range, Refrigerator, Washer
- Laundry: Laundry Hook-ups, 2nd Floor Laundry
Features
- Central Vacuum, Cathedral Ceiling(s), Ceiling Fan(s), Dining Area, Kitchen Island, Kitchen/Dining, Living/Dining, Natural Light, Indoor Storage, Vaulted Ceiling(s), Walk-In Closet(s)
- Flooring: Carpet, Ceramic Tile, Hardwood, Wood
- Windows: Double Pane Windows
- Basement: Concrete,Concrete Floor,Interior Stairs,Interior Access,Exterior Entry,Interior Entry
- Attic: Walk-up
- Number of fireplaces: 1
- Fireplace features: 1 Fireplace
Interior area
- Total structure area: 2,592
- Total interior livable area: 1,962 sqft
- Finished area above ground: 1,962
- Finished area below ground: 0
Property
Parking
- Total spaces: 2
- Parking features: Paved, Auto Open, Direct Entry, Deeded, Driveway, Garage, Parking Spaces 2, Covered, Attached
- Garage spaces: 1
- Has uncovered spaces: Yes
Features
- Levels: 3
- Stories: 3
- Exterior features: Deck, Natural Shade
Lot
- Features: Condo Development, Country Setting, Landscaped, Wooded, Near Shopping, Neighborhood, Near School(s)
Details
- Parcel number: EPPIM024B037L013
- Zoning description: Residential
Construction
Type & style
- Home type: Condo
- Architectural style: Contemporary
- Property subtype: Condominium
Materials
- Wood Frame, Wood Exterior, Wood Siding
- Foundation: Concrete, Poured Concrete
- Roof: Architectural Shingle
Condition
- New construction: No
- Year built: 1986
Utilities & green energy
- Electric: Circuit Breakers
- Sewer: Community
- Utilities for property: Cable, Cable at Site
Community & neighborhood
Security
- Security features: Smoke Detector(s)
Location
- Region: Epping
HOA & financial
Other financial information
- Additional fee information: Fee: $600
Other
Other facts
- Road surface type: Paved
Price history
| Date | Event | Price |
|---|---|---|
| 9/4/2025 | Sold | $383,000-0.5%$195/sqft |
Source: | ||
| 8/6/2025 | Contingent | $385,000$196/sqft |
Source: | ||
| 7/29/2025 | Price change | $385,000-2.5%$196/sqft |
Source: | ||
| 7/16/2025 | Listed for sale | $395,000+6.8%$201/sqft |
Source: | ||
| 1/9/2025 | Sold | $370,000+1.4%$189/sqft |
Source: | ||
Public tax history
| Year | Property taxes | Tax assessment |
|---|---|---|
| 2024 | $5,442 +7.8% | $215,700 |
| 2023 | $5,047 +4% | $215,700 |
| 2022 | $4,851 -5.2% | $215,700 -0.4% |
Find assessor info on the county website
Neighborhood: 03042
Nearby schools
GreatSchools rating
- 7/10Epping Elementary SchoolGrades: PK-5Distance: 1.7 mi
- 7/10Epping Middle SchoolGrades: 6-8Distance: 1.8 mi
- 5/10Epping High SchoolGrades: 9-12Distance: 1.7 mi
Schools provided by the listing agent
- Elementary: Epping Elem School
- Middle: Epping Middle School
- High: Epping Middle High School
- District: Epping School District SAU #14
Source: PrimeMLS. This data may not be complete. We recommend contacting the local school district to confirm school assignments for this home.
Get a cash offer in 3 minutes
Find out how much your home could sell for in as little as 3 minutes with a no-obligation cash offer.
Estimated market value$391,200
Get a cash offer in 3 minutes
Find out how much your home could sell for in as little as 3 minutes with a no-obligation cash offer.
Estimated market value
$391,200



