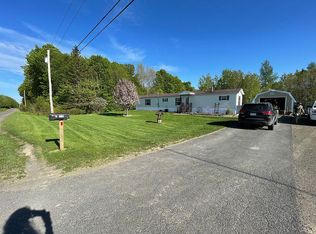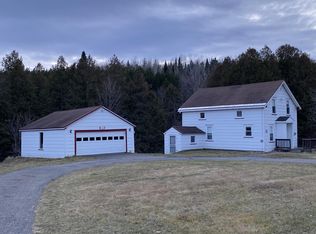Closed
$325,000
153 Conant Road, Fort Fairfield, ME 04742
4beds
2,722sqft
Single Family Residence
Built in 1999
4 Acres Lot
$353,500 Zestimate®
$119/sqft
$2,388 Estimated rent
Home value
$353,500
$336,000 - $375,000
$2,388/mo
Zestimate® history
Loading...
Owner options
Explore your selling options
What's special
Private setting allows you to wind down after a long workday. Set on 4 acres, the grounds around the house are open and the borders are trees. The backyard off the kitchen is a beautiful flat area to sit by the built-in fire pit.
Remodeled inside, new flooring, freshly painted, new appliances you will love the feel of the home when you enter.
Over 2300 sqft. Spacious kitchen offers so many cupboards, you'll forget where you've stored everything! Multiple counter work stations also. The kitchen is open to a comfortable dining area that overlooks the private backyard.
The living room is large and offers lots of natural light.
The primary (features a private bath & a closet system) & 2nd bedroom are on the 1st floor with two more finished bedrooms half a floor down (split-level). There are several bonus rooms that are great from play rooms, rec rooms, or home office (Consolidated provides really great high speed Internet!).
The garage offers space for 3 cars, including a storage/workshop area, previously used with a horse). There is a hen house and tree house!
Fun, private, spacious only begin to scratch the surface, come see for yourself!
Zillow last checked: 8 hours ago
Listing updated: January 13, 2025 at 07:10pm
Listed by:
Kieffer Real Estate
Bought with:
RE/MAX County
Source: Maine Listings,MLS#: 1559738
Facts & features
Interior
Bedrooms & bathrooms
- Bedrooms: 4
- Bathrooms: 2
- Full bathrooms: 2
Primary bedroom
- Features: Closet, Double Vanity, Full Bath, Jetted Tub, Separate Shower
- Level: First
- Area: 184.41 Square Feet
- Dimensions: 13.96 x 13.21
Bedroom 2
- Features: Closet
- Level: First
- Area: 154.7 Square Feet
- Dimensions: 13.2 x 11.72
Bedroom 3
- Level: Basement
- Area: 141.6 Square Feet
- Dimensions: 12.41 x 11.41
Bedroom 4
- Level: Basement
- Area: 161.67 Square Feet
- Dimensions: 13.62 x 11.87
Bonus room
- Level: Basement
- Area: 102.04 Square Feet
- Dimensions: 11.35 x 8.99
Dining room
- Level: First
- Area: 101 Square Feet
- Dimensions: 10.38 x 9.73
Kitchen
- Features: Eat-in Kitchen
- Level: First
- Area: 221.1 Square Feet
- Dimensions: 16.75 x 13.2
Laundry
- Level: First
- Area: 94.57 Square Feet
- Dimensions: 9.77 x 9.68
Living room
- Level: First
- Area: 252.12 Square Feet
- Dimensions: 19.1 x 13.2
Other
- Level: Basement
- Area: 86.09 Square Feet
- Dimensions: 9.63 x 8.94
Other
- Level: Basement
- Area: 139.99 Square Feet
- Dimensions: 12.6 x 11.11
Heating
- Baseboard, Hot Water, Zoned
Cooling
- None
Appliances
- Included: Dishwasher, Dryer, Microwave, Electric Range, Refrigerator, Washer, ENERGY STAR Qualified Appliances
Features
- 1st Floor Bedroom, 1st Floor Primary Bedroom w/Bath, Bathtub, Storage, Primary Bedroom w/Bath
- Flooring: Laminate, Tile
- Basement: Interior Entry,Finished,Full
- Has fireplace: No
Interior area
- Total structure area: 2,722
- Total interior livable area: 2,722 sqft
- Finished area above ground: 1,512
- Finished area below ground: 1,210
Property
Parking
- Total spaces: 3
- Parking features: Gravel, 5 - 10 Spaces, On Site, Detached
- Garage spaces: 3
Features
- Patio & porch: Patio
- Has view: Yes
- View description: Scenic, Trees/Woods
Lot
- Size: 4 Acres
- Features: Near Golf Course, Near Shopping, Near Town, Rural, Ski Resort, Open Lot, Rolling Slope, Landscaped, Wooded
Details
- Additional structures: Outbuilding, Shed(s), Barn(s)
- Parcel number: FTFFM07L004A
- Zoning: Rural
- Other equipment: Internet Access Available
Construction
Type & style
- Home type: SingleFamily
- Architectural style: Raised Ranch
- Property subtype: Single Family Residence
Materials
- Other, Vinyl Siding
- Roof: Shingle
Condition
- Year built: 1999
Utilities & green energy
- Electric: Circuit Breakers
- Sewer: Private Sewer
- Water: Private, Well
- Utilities for property: Utilities On
Community & neighborhood
Location
- Region: Fort Fairfield
Other
Other facts
- Road surface type: Paved
Price history
| Date | Event | Price |
|---|---|---|
| 6/26/2023 | Sold | $325,000-4.1%$119/sqft |
Source: | ||
| 6/8/2023 | Pending sale | $339,000$125/sqft |
Source: | ||
| 5/24/2023 | Contingent | $339,000$125/sqft |
Source: | ||
| 5/22/2023 | Listed for sale | $339,000+11.1%$125/sqft |
Source: | ||
| 11/16/2021 | Sold | $305,000+1.7%$112/sqft |
Source: | ||
Public tax history
| Year | Property taxes | Tax assessment |
|---|---|---|
| 2024 | $4,331 | $163,440 |
| 2023 | $4,331 | $163,440 |
| 2022 | $4,331 +58.6% | $163,440 +16.7% |
Find assessor info on the county website
Neighborhood: 04742
Nearby schools
GreatSchools rating
- 7/10Fort Fairfield Elementary SchoolGrades: PK-5Distance: 2.4 mi
- 5/10Fort Fairfield Middle/High SchoolGrades: 6-12Distance: 2.4 mi
Get pre-qualified for a loan
At Zillow Home Loans, we can pre-qualify you in as little as 5 minutes with no impact to your credit score.An equal housing lender. NMLS #10287.

