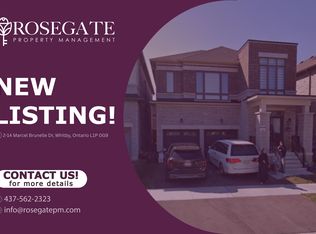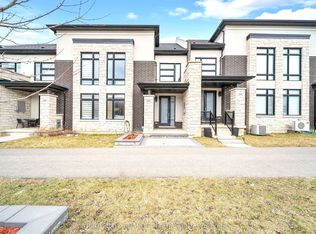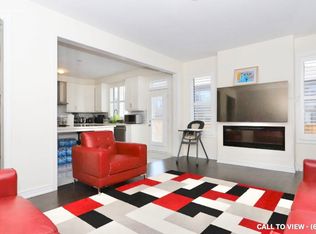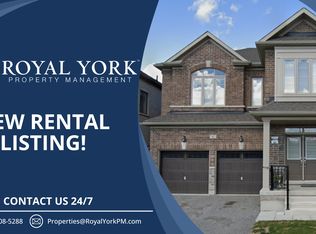Welcome to this stunning and meticulously maintained townhouse offering a rare double car garage and a spacious, thoughtfully designed layout, located in one of the most desirable and family-friendly communities. This exceptional home combines comfort, and functionality, making it an ideal choice for growing families, professionals, or investors. As you step inside, you are greeted by a bright and open-concept main floor featuring elegant hardwood flooring throughout. The open layout creates a seamless flow between the living, dining, and kitchen areas, making it perfect for both entertaining and day-to-day living. Large windows flood the space with natural light, 9 foot ceiling enhancing the space and welcoming ambiance. The heart of the home is the modern eat-in kitchen, equipped with granite countertops, sleek cabinetry, and plenty of counter space for meal prep or casual dining. Whether you're hosting guests or enjoying a quiet morning coffee, this kitchen provides the perfect setting. The hardwood staircase with upgraded iron pickets adds a touch of sophistication and leads you to the upper level, where comfort and privacy are key. The primary bedroom is a true retreat, featuring a tray ceiling, a spacious walk-in closet, and a luxurious 5-piece ensuite. Pamper yourself in the spa-like bathroom, which includes a stunning frameless glass shower, a freestanding soaker tub, and a double vanity with elegant finishes. At the rear of the home, you'll find a charming and private courtyard that leads to the double car garage perfect for outdoor seating, BBQs, or relaxing in the warmer months. Located in a vibrant, safe, and welcoming neighborhood, this home is just minutes from top-rated schools, parks, shopping, transit, and all essential amenities.
This property is off market, which means it's not currently listed for sale or rent on Zillow. This may be different from what's available on other websites or public sources.



