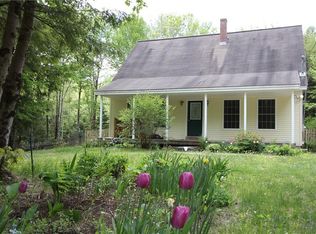Closed
$570,000
153 Dead River Road, Bowdoin, ME 04287
3beds
2,100sqft
Single Family Residence
Built in 2005
5.65 Acres Lot
$577,500 Zestimate®
$271/sqft
$2,511 Estimated rent
Home value
$577,500
Estimated sales range
Not available
$2,511/mo
Zestimate® history
Loading...
Owner options
Explore your selling options
What's special
Set back on 5.65 acres of wooded privacy, this beautifully maintained 3 bedroom, 2 bath home offers exceptional space, comfort, and versatility, just minutes from the highway for an easy commute. The open-concept kitchen flows seamlessly into the sun-drenched living room, creating the perfect space for gatherings and everyday living. A charming 4-season porch with a cozy fireplace is the heart of the home, ideal for relaxing year-round while enjoying peaceful views of nature. The spacious primary suite features its own private bathroom, creating a comfortable retreat at the end of the day. All three bedrooms are generously sized, offering ample closet space and flexibility for guests, family, or home office needs. Downstairs, you'll find a large bonus family room in the finished basement—perfect for a playroom, media space, or workout area. For those who need extra space for vehicles or hobbies, enjoy an attached 2-car garage plus an additional detached 2-car garage, offering a total of 4 garage spaces.
**Lot can be subdivided with a buildable lot if desired**
Zillow last checked: 8 hours ago
Listing updated: October 22, 2025 at 08:03am
Listed by:
Landing Real Estate
Bought with:
Locations Real Estate Group LLC
Source: Maine Listings,MLS#: 1631076
Facts & features
Interior
Bedrooms & bathrooms
- Bedrooms: 3
- Bathrooms: 2
- Full bathrooms: 2
Primary bedroom
- Level: First
Bedroom 2
- Level: First
Bedroom 3
- Level: First
Bonus room
- Level: Basement
Dining room
- Level: First
Kitchen
- Level: First
Living room
- Level: First
Heating
- Baseboard, Heat Pump, Hot Water, Wood Stove
Cooling
- Heat Pump
Appliances
- Included: Dishwasher, Dryer, Electric Range, Refrigerator, Washer
Features
- 1st Floor Bedroom, 1st Floor Primary Bedroom w/Bath, Storage
- Flooring: Carpet, Tile, Wood
- Basement: Interior Entry,Daylight,Finished,Full,Partial
- Number of fireplaces: 1
Interior area
- Total structure area: 2,100
- Total interior livable area: 2,100 sqft
- Finished area above ground: 1,600
- Finished area below ground: 500
Property
Parking
- Total spaces: 4
- Parking features: Paved, 5 - 10 Spaces, Garage Door Opener, Detached, Basement
- Attached garage spaces: 4
Features
- Patio & porch: Deck, Porch
- Has view: Yes
- View description: Trees/Woods
Lot
- Size: 5.65 Acres
- Features: Rural, Level, Open Lot, Rolling Slope, Landscaped, Wooded
Details
- Parcel number: BOWDM15L0201
- Zoning: 11-Residential
Construction
Type & style
- Home type: SingleFamily
- Architectural style: Raised Ranch
- Property subtype: Single Family Residence
Materials
- Wood Frame, Vinyl Siding
- Roof: Composition,Shingle
Condition
- Year built: 2005
Utilities & green energy
- Electric: Circuit Breakers
- Sewer: Private Sewer, Septic Design Available
- Water: Private, Well
Community & neighborhood
Location
- Region: Bowdoin
Other
Other facts
- Road surface type: Paved
Price history
| Date | Event | Price |
|---|---|---|
| 10/22/2025 | Pending sale | $599,999+5.3%$286/sqft |
Source: | ||
| 10/21/2025 | Sold | $570,000-5%$271/sqft |
Source: | ||
| 9/1/2025 | Contingent | $599,999$286/sqft |
Source: | ||
| 8/15/2025 | Price change | $599,999-6.2%$286/sqft |
Source: | ||
| 7/18/2025 | Listed for sale | $639,900+175.2%$305/sqft |
Source: | ||
Public tax history
| Year | Property taxes | Tax assessment |
|---|---|---|
| 2024 | $4,755 +8% | $490,200 +102.6% |
| 2023 | $4,403 +3% | $241,900 -4.4% |
| 2022 | $4,276 -1.5% | $252,990 -3.3% |
Find assessor info on the county website
Neighborhood: 04287
Nearby schools
GreatSchools rating
- 8/10Bowdoin Central SchoolGrades: K-5Distance: 5.3 mi
- 6/10Mt Ararat Middle SchoolGrades: 6-8Distance: 10.7 mi
- 4/10Mt Ararat High SchoolGrades: 9-12Distance: 11.1 mi
Get pre-qualified for a loan
At Zillow Home Loans, we can pre-qualify you in as little as 5 minutes with no impact to your credit score.An equal housing lender. NMLS #10287.
Sell for more on Zillow
Get a Zillow Showcase℠ listing at no additional cost and you could sell for .
$577,500
2% more+$11,550
With Zillow Showcase(estimated)$589,050
