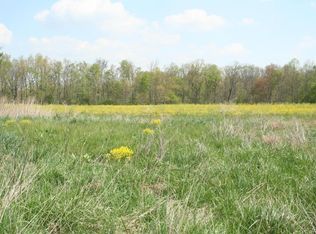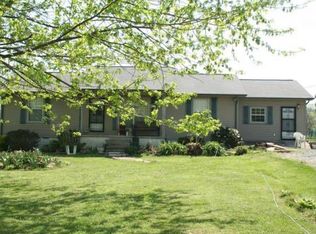Charming grounds, remodeled home, excellent back deck, room to run, all just 4 miles from Crossville! Enter this well cared for home and walk thru on gleaming hardwoods to formal dining area, make your way into spacious kitchen with all stainless appliances, granite countertops, breakfast nook, and walk in pantry. Huge living room with floor tp ceiling built ins and soap stone wood burning stove. The main level has master suite, office and craft room (all with closets) Step out of the master suite onto the deck and into the hot tub! Master bath has step in shower and double vanities. Upper level has two bedrooms with nice closet built ins and a full bath. Great views of the neighbor's pond and gardens from back deck gazebo. Gutter guards and 30 amp genny hook up.
This property is off market, which means it's not currently listed for sale or rent on Zillow. This may be different from what's available on other websites or public sources.


