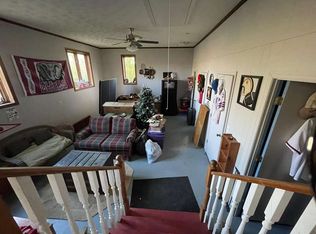LOCATION! LOCATION! LOCATION! Don't miss your chance to own this cute as a button 3 BR, 2.5 bath home in a great area and near the end of a cul-de-sac. Privacy, yet only about 5 minutes from Wal-Mart and restaurants, etc. All new SS appliances, new paint, new water-proof engineered flooring, ext. and interior move-in ready! 2 living areas; LR and den, or have a playroom, office, or combo office/guest BR. Attached garage and a carport! Storage building, too! Can't miss with this one!
This property is off market, which means it's not currently listed for sale or rent on Zillow. This may be different from what's available on other websites or public sources.
