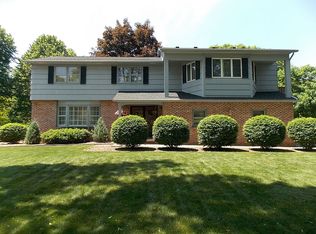Closed
$265,000
153 Gordon Dr, Rochester, NY 14626
5beds
2,389sqft
Single Family Residence
Built in 1967
0.37 Acres Lot
$312,000 Zestimate®
$111/sqft
$2,741 Estimated rent
Maximize your home sale
Get more eyes on your listing so you can sell faster and for more.
Home value
$312,000
$293,000 - $331,000
$2,741/mo
Zestimate® history
Loading...
Owner options
Explore your selling options
What's special
DON'T MISS OUT ON THIS MUST SEE MOVE-IN READY PROPERTY LOCATED IN GREECE! This IMPRESSIVE HOME FEATURES: 5 Sizable Bedrooms, 2 En-suite Beds W/Full Baths, (POSSIBLE 6Th Bedroom or Office Space), 3 Full Baths total, Expansive Eat-In Kitchen Offers Ample Counter Space, Cabinets & Storage For All Your Entertaining Purposes, Spacious Living Area W/Open floor plan to Formal Dining and Kitchen W/Two Wood Burning Fireplaces Between Dinning & Kitchen, Possible In-Law W/Some Tweaking, 2nd Level Laundry Room, Partially Finished Basement/Rec Room, Walk-Out Onto the Maintenance Free Deck W/Two Separate Patios and Fully Fenced in Backyard. Electric Box Approx 2021, Roof Approx 2014(Tear Off), Exterior Painted 2019, Driveway 2019 & Sump Pump 2021. Ideal Location: Close to schools, Shopping, restaurants, expressway, and more!!! *** PLEASE ALLOW 24HRS FOR THE LIFE OF THE OFFER! ***NO ESCALATION CLAUSES PER SELLER REQUEST! *** PLEASE BRING HIGHEST AND BEST OFFER.
Zillow last checked: 8 hours ago
Listing updated: November 09, 2023 at 02:36pm
Listed by:
Kelly M. Florio 585-671-5180,
Howard Hanna
Bought with:
Stephany N. Negron-Cartagena, 10401342850
R Realty Rochester LLC
Source: NYSAMLSs,MLS#: R1500070 Originating MLS: Rochester
Originating MLS: Rochester
Facts & features
Interior
Bedrooms & bathrooms
- Bedrooms: 5
- Bathrooms: 3
- Full bathrooms: 3
- Main level bathrooms: 1
- Main level bedrooms: 1
Other
- Level: Third
Other
- Level: Third
Other
- Level: Third
Other
- Level: Second
Other
- Level: Second
Other
- Level: Second
Other
- Level: Basement
Other
- Level: First
Other
- Level: Third
Other
- Level: First
Heating
- Gas, Forced Air
Cooling
- Central Air
Appliances
- Included: Dryer, Dishwasher, Exhaust Fan, Electric Oven, Electric Range, Free-Standing Range, Disposal, Gas Water Heater, Microwave, Oven, Refrigerator, Range Hood, Washer
- Laundry: Main Level
Features
- Breakfast Bar, Ceiling Fan(s), Den, Separate/Formal Dining Room, Eat-in Kitchen, Separate/Formal Living Room, Granite Counters, Home Office, Kitchen Island, Living/Dining Room, See Remarks, Sliding Glass Door(s), Storage, Window Treatments, Bedroom on Main Level, In-Law Floorplan, Bath in Primary Bedroom, Main Level Primary, Primary Suite, Programmable Thermostat, Workshop
- Flooring: Carpet, Hardwood, Tile, Varies
- Doors: Sliding Doors
- Windows: Drapes
- Basement: Partial,Partially Finished
- Number of fireplaces: 2
Interior area
- Total structure area: 2,389
- Total interior livable area: 2,389 sqft
Property
Parking
- Total spaces: 2.5
- Parking features: Attached, Garage, Garage Door Opener
- Attached garage spaces: 2.5
Features
- Stories: 3
- Patio & porch: Deck, Patio
- Exterior features: Blacktop Driveway, Deck, Fully Fenced, Patio
- Fencing: Full
Lot
- Size: 0.37 Acres
- Dimensions: 100 x 160
- Features: Residential Lot
Details
- Additional structures: Shed(s), Storage
- Parcel number: 2628000880700002021000
- Special conditions: Standard
Construction
Type & style
- Home type: SingleFamily
- Architectural style: Split Level
- Property subtype: Single Family Residence
Materials
- Stone, Wood Siding, Copper Plumbing
- Foundation: Block
- Roof: Asphalt
Condition
- Resale
- Year built: 1967
Utilities & green energy
- Electric: Circuit Breakers
- Sewer: Connected
- Water: Connected, Public
- Utilities for property: High Speed Internet Available, Sewer Connected, Water Connected
Green energy
- Energy efficient items: Appliances, HVAC
Community & neighborhood
Location
- Region: Rochester
- Subdivision: Berkshire Mdws Add
Other
Other facts
- Listing terms: Cash,Conventional,FHA,VA Loan
Price history
| Date | Event | Price |
|---|---|---|
| 11/9/2023 | Sold | $265,000+11.8%$111/sqft |
Source: | ||
| 10/12/2023 | Pending sale | $237,000$99/sqft |
Source: | ||
| 9/26/2023 | Listed for sale | $237,000+28.1%$99/sqft |
Source: | ||
| 7/17/2020 | Sold | $185,000+8.9%$77/sqft |
Source: | ||
| 5/30/2020 | Pending sale | $169,900$71/sqft |
Source: RE/MAX Plus #R1267245 Report a problem | ||
Public tax history
| Year | Property taxes | Tax assessment |
|---|---|---|
| 2024 | -- | $197,200 |
| 2023 | -- | $197,200 +9% |
| 2022 | -- | $181,000 |
Find assessor info on the county website
Neighborhood: 14626
Nearby schools
GreatSchools rating
- 6/10Craig Hill Elementary SchoolGrades: 3-5Distance: 0.4 mi
- 4/10Olympia High SchoolGrades: 6-12Distance: 2.9 mi
- NAAutumn Lane Elementary SchoolGrades: PK-2Distance: 1.6 mi
Schools provided by the listing agent
- District: Greece
Source: NYSAMLSs. This data may not be complete. We recommend contacting the local school district to confirm school assignments for this home.
