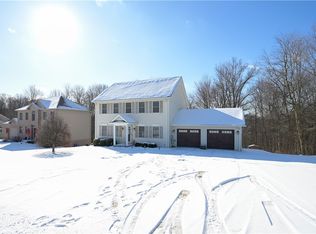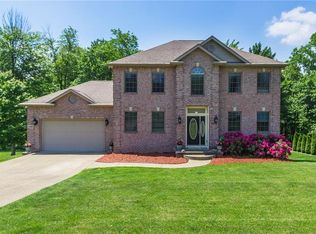Sold for $380,000
$380,000
153 Joe Hall Rd, Beaver Falls, PA 15010
3beds
2,176sqft
Single Family Residence
Built in 2004
0.41 Acres Lot
$392,500 Zestimate®
$175/sqft
$2,122 Estimated rent
Home value
$392,500
$357,000 - $432,000
$2,122/mo
Zestimate® history
Loading...
Owner options
Explore your selling options
What's special
Wonderful opportunity to make this spacious 2 story home in Blackhawk School District your own. You will love the feel of the generously sized rooms. The fully equipped kitchen has plenty of counter space, newer (less than a year) stainless appliances & breakfast bar. Formal living room & dining room. 1st floor family room. New hickory floors. 1st floor laundry with washer & dryer. 1st floor powder room. Master bedroom suite, with full bath & walk-in closet. 2 additional bedrooms and 2nd full bath. The huge basement is large, flexible additional living space with extra tall Superior Wall foundation. Walk out to enjoy the hot tub. Back deck overlooks the tree-lined yard. Attached 2 car garage with opener.
Zillow last checked: 8 hours ago
Listing updated: July 01, 2024 at 02:04pm
Listed by:
Janeen Agudio 724-846-5440,
HOWARD HANNA REAL ESTATE SERVICES
Bought with:
Charles Dobish
RE/MAX REAL ESTATE SOLUTIONS
Source: WPMLS,MLS#: 1652336 Originating MLS: West Penn Multi-List
Originating MLS: West Penn Multi-List
Facts & features
Interior
Bedrooms & bathrooms
- Bedrooms: 3
- Bathrooms: 3
- Full bathrooms: 2
- 1/2 bathrooms: 1
Primary bedroom
- Level: Upper
- Dimensions: 15x12
Bedroom 2
- Level: Upper
- Dimensions: 14x14
Bedroom 3
- Level: Upper
- Dimensions: 13x12
Dining room
- Level: Main
- Dimensions: 15x12
Entry foyer
- Level: Main
Family room
- Level: Main
- Dimensions: 13x12
Game room
- Level: Lower
- Dimensions: 30x12
Kitchen
- Level: Main
- Dimensions: 15x12
Laundry
- Level: Main
- Dimensions: 7x6
Living room
- Level: Main
- Dimensions: 16x15
Heating
- Electric
Cooling
- Central Air
Appliances
- Included: Some Electric Appliances, Dryer, Dishwasher, Microwave, Refrigerator, Stove, Washer
Features
- Hot Tub/Spa, Window Treatments
- Flooring: Carpet, Ceramic Tile, Hardwood
- Windows: Window Treatments
- Basement: Full,Walk-Out Access
Interior area
- Total structure area: 2,176
- Total interior livable area: 2,176 sqft
Property
Parking
- Total spaces: 2
- Parking features: Attached, Garage, Garage Door Opener
- Has attached garage: Yes
Features
- Levels: Two
- Stories: 2
- Pool features: None
- Has spa: Yes
- Spa features: Hot Tub
Lot
- Size: 0.41 Acres
- Dimensions: 57-034-0504.000
Details
- Parcel number: 570340504000
Construction
Type & style
- Home type: SingleFamily
- Architectural style: Two Story
- Property subtype: Single Family Residence
Materials
- Vinyl Siding
- Roof: Asphalt
Condition
- Resale
- Year built: 2004
Utilities & green energy
- Sewer: Public Sewer
- Water: Public
Community & neighborhood
Location
- Region: Beaver Falls
Price history
| Date | Event | Price |
|---|---|---|
| 7/1/2024 | Sold | $380,000-4.8%$175/sqft |
Source: | ||
| 5/26/2024 | Contingent | $399,000$183/sqft |
Source: | ||
| 5/7/2024 | Price change | $399,000-3.9%$183/sqft |
Source: | ||
| 4/28/2024 | Price change | $415,000-2.4%$191/sqft |
Source: | ||
| 3/6/2024 | Listed for sale | $425,000+77.2%$195/sqft |
Source: | ||
Public tax history
| Year | Property taxes | Tax assessment |
|---|---|---|
| 2024 | $5,294 -16.6% | $322,500 +474.4% |
| 2023 | $6,345 | $56,150 |
| 2022 | $6,345 +1.8% | $56,150 |
Find assessor info on the county website
Neighborhood: 15010
Nearby schools
GreatSchools rating
- 5/10Highland Middle SchoolGrades: 5-8Distance: 2.6 mi
- 7/10Blackhawk High SchoolGrades: 9-12Distance: 1.5 mi
Schools provided by the listing agent
- District: Blackhawk
Source: WPMLS. This data may not be complete. We recommend contacting the local school district to confirm school assignments for this home.
Get pre-qualified for a loan
At Zillow Home Loans, we can pre-qualify you in as little as 5 minutes with no impact to your credit score.An equal housing lender. NMLS #10287.

