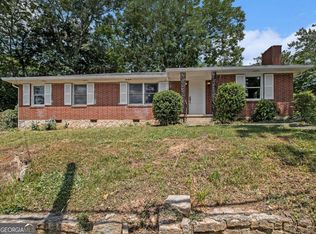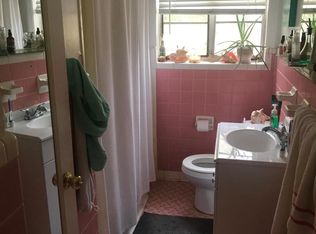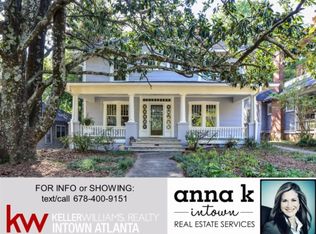Closed
Street View
$1,225,000
153 Kings Hwy, Decatur, GA 30030
4beds
2,650sqft
Single Family Residence
Built in 1916
0.3 Acres Lot
$1,319,600 Zestimate®
$462/sqft
$4,030 Estimated rent
Home value
$1,319,600
$1.23M - $1.43M
$4,030/mo
Zestimate® history
Loading...
Owner options
Explore your selling options
What's special
Welcome to this historic California Craftsman in DecaturCOs vibrant MAK Historic District. Lovingly revitalized in 2004 to maintain and enhance the architectural integrity of the 1916 home while still providing cozy, contemporary functionality, this exceptional property earned both the Decatur Design Award and the Leila Ross Wilburn Design in the same year. This is a one-of-a-kind property that all enthusiasts of Arts and Crafts architecture will deeply appreciate. A true beauty waiting for a new owner (only 2 previous owners in 107 years!) Come and enjoy a wonderful life in this unique masterpiece. All the rooms of the home have preserved the integrity of the original craftsman details: box beams, mission-style pillars, original woodwork throughout the living areas, a Stone Mountain granite fireplace with wood stove, restored glass-fronted bookcases etched with iconic Ccattails,C sconces and chandeliers and light switches all true to the era of the home. In renovating the property, the focus was on recreating the beautiful farmhouse kitchen of the original home with cream-colored cabinets and a cozy breakfast nook, adding quartz countertops and a pastry counter with a dedicated sink. In addition, the new windows replicate the original divided light design. Following the principals coined in author/architect Sarah SusankaCOs book, CThe Not So Big HouseC in which a beautifully contained house lives large, there are many cozy spots to get-away and have privacy while at the same time, an open and airy feel is present in every room due to multiple doors and balconies that open onto generously sized porches on the front and back of the home, and even off the primary bedroom...where a charming sleeping porch is a perfect place to start the day. Upstairs is a large primary bedroom with an ensuite bathroom and a walk-in closet. The two additional bedrooms that mirror one another, include built-in window seats with library shelves that overlook the backyard Additional features not to be missed are a sweet and functional mudroom, a game closet in the family room, solar panels and electric car charger, plus alley access for a future garage or ADU. The lush backyard has been perfectly cared for with two levels and winding paths, an outdoor fire pit, and for the urban homesteader...a chicken coop. An oasis in the city. Located within walking distance of the bustling Oakhurst neighborhood, and in the Decatur school system 153 Kings Highway is a home to love for years to come.
Zillow last checked: 8 hours ago
Listing updated: January 05, 2024 at 02:00pm
Listed by:
Jude Holmes 404-671-7095,
Keller Knapp, Inc,
Meghan R Riley Bowling 404-218-6319,
Keller Knapp, Inc
Bought with:
Cathryn Childs, 381127
Bolst, Inc.
Source: GAMLS,MLS#: 10151910
Facts & features
Interior
Bedrooms & bathrooms
- Bedrooms: 4
- Bathrooms: 3
- Full bathrooms: 3
- Main level bathrooms: 1
- Main level bedrooms: 1
Dining room
- Features: Seats 12+
Kitchen
- Features: Breakfast Room, Walk-in Pantry
Heating
- Central, Natural Gas
Cooling
- Ceiling Fan(s), Central Air, Electric, Gas
Appliances
- Included: Dishwasher, Disposal, Dryer, Microwave, Refrigerator, Washer
- Laundry: Laundry Closet, Upper Level
Features
- Bookcases, High Ceilings, Tile Bath, Walk-In Closet(s)
- Flooring: Hardwood, Tile
- Windows: Double Pane Windows
- Basement: Daylight,Exterior Entry,Full
- Number of fireplaces: 1
- Fireplace features: Living Room, Wood Burning Stove
- Common walls with other units/homes: No Common Walls
Interior area
- Total structure area: 2,650
- Total interior livable area: 2,650 sqft
- Finished area above ground: 2,650
- Finished area below ground: 0
Property
Parking
- Parking features: Off Street
Features
- Levels: Two
- Stories: 2
- Patio & porch: Deck
- Exterior features: Garden
- Fencing: Back Yard,Wood
- Body of water: None
Lot
- Size: 0.30 Acres
- Features: City Lot
- Residential vegetation: Grassed
Details
- Additional structures: Shed(s)
- Parcel number: 15 235 03 104
- Special conditions: Historic
Construction
Type & style
- Home type: SingleFamily
- Architectural style: Craftsman
- Property subtype: Single Family Residence
Materials
- Wood Siding
- Foundation: Pillar/Post/Pier
- Roof: Composition
Condition
- Resale
- New construction: No
- Year built: 1916
Utilities & green energy
- Electric: 220 Volts
- Sewer: Public Sewer
- Water: Public
- Utilities for property: Electricity Available, Natural Gas Available, Sewer Available, Water Available
Green energy
- Energy efficient items: Appliances, Insulation
- Energy generation: Solar
Community & neighborhood
Security
- Security features: Smoke Detector(s)
Community
- Community features: Park, Playground, Sidewalks, Street Lights, Near Public Transport, Walk To Schools, Near Shopping
Location
- Region: Decatur
- Subdivision: MAK/Oakhurst
HOA & financial
HOA
- Has HOA: No
- Services included: None
Other
Other facts
- Listing agreement: Exclusive Agency
Price history
| Date | Event | Price |
|---|---|---|
| 6/16/2023 | Sold | $1,225,000+6.5%$462/sqft |
Source: | ||
| 4/25/2023 | Pending sale | $1,150,000$434/sqft |
Source: | ||
| 4/20/2023 | Listed for sale | $1,150,000+605.5%$434/sqft |
Source: | ||
| 3/5/1996 | Sold | $163,000+37%$62/sqft |
Source: Public Record Report a problem | ||
| 11/4/1994 | Sold | $119,000$45/sqft |
Source: Public Record Report a problem | ||
Public tax history
| Year | Property taxes | Tax assessment |
|---|---|---|
| 2025 | $28,407 +21.6% | $455,160 +13.1% |
| 2024 | $23,367 +398647.8% | $402,280 +47.1% |
| 2023 | $6 -3.9% | $273,560 +1.6% |
Find assessor info on the county website
Neighborhood: MAK Historic District
Nearby schools
GreatSchools rating
- NAWinnona Park Elementary SchoolGrades: PK-2Distance: 0.6 mi
- 8/10Beacon Hill Middle SchoolGrades: 6-8Distance: 0 mi
- 9/10Decatur High SchoolGrades: 9-12Distance: 0.3 mi
Schools provided by the listing agent
- Elementary: Winnona Park
- Middle: Beacon Hill
- High: Decatur
Source: GAMLS. This data may not be complete. We recommend contacting the local school district to confirm school assignments for this home.
Get a cash offer in 3 minutes
Find out how much your home could sell for in as little as 3 minutes with a no-obligation cash offer.
Estimated market value$1,319,600
Get a cash offer in 3 minutes
Find out how much your home could sell for in as little as 3 minutes with a no-obligation cash offer.
Estimated market value
$1,319,600


