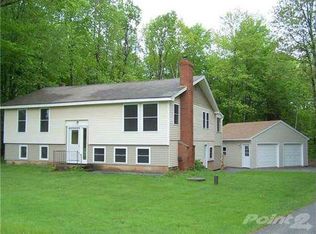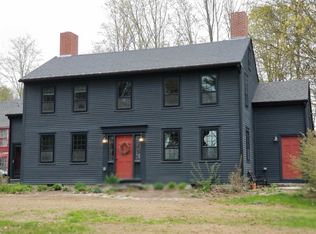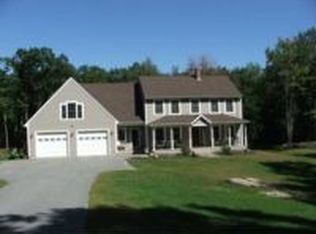Closed
$650,000
153 McKenney Road, Saco, ME 04072
3beds
1,720sqft
Single Family Residence
Built in 2017
2.8 Acres Lot
$676,700 Zestimate®
$378/sqft
$3,122 Estimated rent
Home value
$676,700
$609,000 - $751,000
$3,122/mo
Zestimate® history
Loading...
Owner options
Explore your selling options
What's special
Welcome HOME to 153 McKenney Rd! This stunning 3 bedroom, 2.5 bathroom Farmhouse-style cape is ready for its next host. Situated on a private serene 2.8 acres. Boasting just over 1,700 sqft. Entering the home you will be welcomed by an open mudroom entryway, accompanied by the 1st floor laundry and half bathroom. A spacious, open concept entertaining space offering a Kitchen with ample cabinetry, beautiful granite countertops, stainless steel appliances and loads of natural sunlight. Carrying through to the lovely dining area and cathedral ceiling living room overlooking the back yard with French doors just waiting for the rear deck/patio to be added! Finishing the main floor is a spacious primary bedroom with a private en-suite. Upstairs you'll find the bonus loft area with more excellent views of the back yard! Two additional bedrooms and a full bathroom complete the 2nd floor space. Enjoy entertaining throughout the well manicured yard. The detached 2 car garage offers a large lean-to off the rear for all your recreational toy storage! Don't miss your opportunity to view this beautiful home.
Zillow last checked: 8 hours ago
Listing updated: September 22, 2024 at 07:42pm
Listed by:
Coldwell Banker Realty 207-282-5988
Bought with:
Keller Williams Realty
Source: Maine Listings,MLS#: 1592379
Facts & features
Interior
Bedrooms & bathrooms
- Bedrooms: 3
- Bathrooms: 3
- Full bathrooms: 2
- 1/2 bathrooms: 1
Primary bedroom
- Features: Closet, Full Bath
- Level: First
Bedroom 2
- Features: Closet
- Level: Second
Bedroom 3
- Features: Closet
- Level: Second
Family room
- Features: Cathedral Ceiling(s)
- Level: First
Kitchen
- Features: Pantry
- Level: First
Loft
- Level: Second
Heating
- Baseboard, Heat Pump, Hot Water
Cooling
- Heat Pump
Appliances
- Included: Dishwasher, Dryer, Microwave, Gas Range, Refrigerator, Washer
Features
- 1st Floor Primary Bedroom w/Bath, Storage
- Flooring: Carpet, Tile, Wood
- Basement: Doghouse,Interior Entry,Full,Unfinished
- Has fireplace: No
Interior area
- Total structure area: 1,720
- Total interior livable area: 1,720 sqft
- Finished area above ground: 1,720
- Finished area below ground: 0
Property
Parking
- Total spaces: 2
- Parking features: Gravel, Paved, 5 - 10 Spaces, Off Street, Garage Door Opener, Detached
- Garage spaces: 2
Lot
- Size: 2.80 Acres
- Features: Rural, Level, Open Lot, Landscaped
Details
- Parcel number: SACOM125L016U002000
- Zoning: RC
- Other equipment: Internet Access Available
Construction
Type & style
- Home type: SingleFamily
- Architectural style: Cape Cod
- Property subtype: Single Family Residence
Materials
- Wood Frame, Vinyl Siding
- Roof: Metal,Shingle
Condition
- Year built: 2017
Utilities & green energy
- Electric: Circuit Breakers
- Water: Private, Well
Community & neighborhood
Location
- Region: Saco
Other
Other facts
- Road surface type: Paved
Price history
| Date | Event | Price |
|---|---|---|
| 6/27/2024 | Sold | $650,000+10.4%$378/sqft |
Source: | ||
| 6/11/2024 | Pending sale | $589,000$342/sqft |
Source: | ||
| 6/6/2024 | Listed for sale | $589,000$342/sqft |
Source: | ||
Public tax history
| Year | Property taxes | Tax assessment |
|---|---|---|
| 2024 | $6,356 | $430,900 |
| 2023 | $6,356 +10.1% | $430,900 +36.8% |
| 2022 | $5,772 +3.4% | $314,900 +6.5% |
Find assessor info on the county website
Neighborhood: 04072
Nearby schools
GreatSchools rating
- NAYoung SchoolGrades: K-2Distance: 6.1 mi
- 7/10Saco Middle SchoolGrades: 6-8Distance: 5 mi
- NASaco Transition ProgramGrades: 9-12Distance: 7.3 mi

Get pre-qualified for a loan
At Zillow Home Loans, we can pre-qualify you in as little as 5 minutes with no impact to your credit score.An equal housing lender. NMLS #10287.


