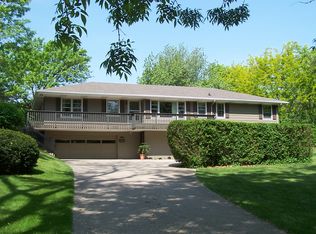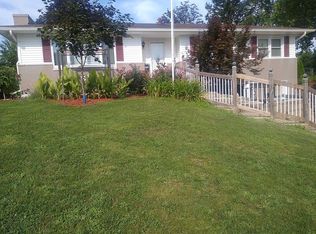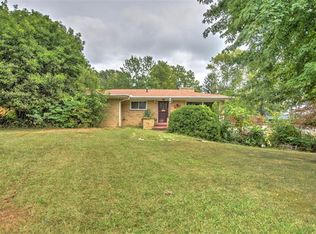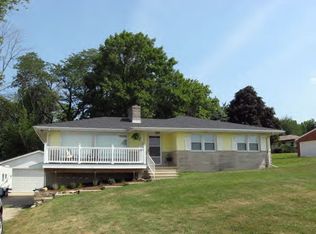Sold for $176,900
Street View
$176,900
153 N Lake Shore Dr, Decatur, IL 62521
3beds
1,600sqft
Single Family Residence
Built in 1951
0.46 Acres Lot
$188,500 Zestimate®
$111/sqft
$1,647 Estimated rent
Home value
$188,500
$172,000 - $205,000
$1,647/mo
Zestimate® history
Loading...
Owner options
Explore your selling options
What's special
This beautiful home with lake views has everything! It is renovated from head to toe! They even finished their detached garage into an amazing bar area! The kitchen and bathrooms have been remodeled and this home is ready for you to move in!
Zillow last checked: 8 hours ago
Listing updated: June 25, 2024 at 12:41pm
Listed by:
Blake Reynolds 217-422-3335,
Main Place Real Estate
Bought with:
Blake Reynolds, 475173739
Main Place Real Estate
Source: CIBR,MLS#: 6241746 Originating MLS: Central Illinois Board Of REALTORS
Originating MLS: Central Illinois Board Of REALTORS
Facts & features
Interior
Bedrooms & bathrooms
- Bedrooms: 3
- Bathrooms: 2
- Full bathrooms: 1
- 1/2 bathrooms: 1
Primary bedroom
- Level: Upper
- Dimensions: 10 x 10
Bedroom
- Level: Upper
- Dimensions: 10 x 10
Bedroom
- Level: Upper
- Dimensions: 10 x 10
Other
- Level: Upper
- Dimensions: 10 x 10
Half bath
- Level: Main
- Dimensions: 10 x 10
Kitchen
- Level: Main
- Dimensions: 10 x 10
Heating
- Other
Cooling
- Central Air
Appliances
- Included: Dryer, Dishwasher, Disposal, Oven, Refrigerator, Water Heater, Washer
- Laundry: Main Level
Features
- Has basement: No
- Number of fireplaces: 1
Interior area
- Total structure area: 1,600
- Total interior livable area: 1,600 sqft
- Finished area above ground: 1,600
Property
Parking
- Total spaces: 4
- Parking features: Attached, Detached, Garage
- Attached garage spaces: 4
Features
- Levels: Two
- Stories: 2
- Patio & porch: Patio
Lot
- Size: 0.46 Acres
Details
- Parcel number: 041318255014
- Zoning: RES
- Special conditions: None
Construction
Type & style
- Home type: SingleFamily
- Architectural style: Traditional
- Property subtype: Single Family Residence
Materials
- Other
- Foundation: Slab
- Roof: Rubber
Condition
- Year built: 1951
Utilities & green energy
- Sewer: Public Sewer
- Water: Public
Community & neighborhood
Location
- Region: Decatur
- Subdivision: Lake Hills Add
Other
Other facts
- Road surface type: Concrete
Price history
| Date | Event | Price |
|---|---|---|
| 6/25/2024 | Sold | $176,900-1.7%$111/sqft |
Source: | ||
| 5/31/2024 | Pending sale | $179,900$112/sqft |
Source: | ||
| 5/10/2024 | Contingent | $179,900$112/sqft |
Source: | ||
| 5/10/2024 | Listed for sale | $179,900+149.9%$112/sqft |
Source: | ||
| 9/4/2018 | Sold | $72,000+69.4%$45/sqft |
Source: Public Record Report a problem | ||
Public tax history
| Year | Property taxes | Tax assessment |
|---|---|---|
| 2024 | $3,710 +198.7% | $44,327 +178.7% |
| 2023 | $1,242 -2.7% | $15,904 +11% |
| 2022 | $1,277 -0.6% | $14,332 +7.1% |
Find assessor info on the county website
Neighborhood: 62521
Nearby schools
GreatSchools rating
- 1/10Michael E Baum Elementary SchoolGrades: K-6Distance: 0.9 mi
- 1/10Stephen Decatur Middle SchoolGrades: 7-8Distance: 3.6 mi
- 2/10Eisenhower High SchoolGrades: 9-12Distance: 1.8 mi
Schools provided by the listing agent
- District: Decatur Dist 61
Source: CIBR. This data may not be complete. We recommend contacting the local school district to confirm school assignments for this home.
Get pre-qualified for a loan
At Zillow Home Loans, we can pre-qualify you in as little as 5 minutes with no impact to your credit score.An equal housing lender. NMLS #10287.



