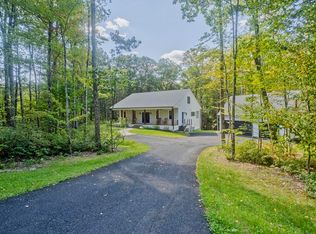Custom built home on 2.66 acres in beautiful Westhampton, experience private country living within 10-15 minutes of Northampton and Easthampton. Enter via the vaulted foyer to a first floor with a beautiful open floor plan including kitchen, family room with cathedral ceiling and dining room. Step outside onto the Trex deck which overlooks your private fenced in yard and heated pool. A nice home office with plenty of natural sunlight, separate living room, first floor laundry and half bath complete the first floor. Upstairs you'll love the master bedroom with a full bath and spacious walk-in closet. Three additional generously sized bedrooms provide plenty of space or the option to convert one into a second home office if multiple people are working from home. The walkout partially finished basement is perfect for a home gym or den. Make your appointment today to see this beauty!
This property is off market, which means it's not currently listed for sale or rent on Zillow. This may be different from what's available on other websites or public sources.

