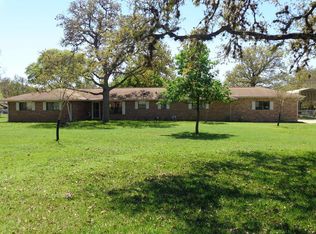Well Maintained Traditional 3BR-2BA Home in THE WOODS subdivision on 1.16 ac. with plenty of extras that feature a 20x20 Craft Rm or 2nd. Living area, an enclosed porch/sun room 20x12, a detached workshop 20x24 w/toilet, a RV port 13x40 with 30 amp service,, 10x12 utility shed for riding mower, 14x8 fiberglass hot house, and patio off MBR 10x27. Interior upgrades: Laminate flooring in kitchen/breakfast room, dining room, tile in Master Bathroom, Solar lights (3), enclosed back porch into very nice sun room with tile flooring, ceiling fan, plenty of windows for sun light for plants, and access to back yard. Kitchen features nice cabinets with upgrade to counter top. Breakfast room combo allows easy informal dinning. RO water in kitchen. Septic has been pumped and inspected 6-19-2018.
This property is off market, which means it's not currently listed for sale or rent on Zillow. This may be different from what's available on other websites or public sources.
