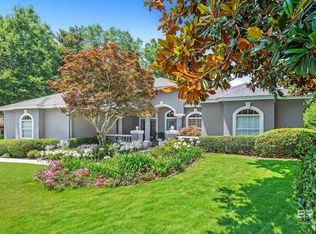Closed
$748,900
153 Old Mill Rd, Fairhope, AL 36532
4beds
3,073sqft
Residential
Built in 1999
0.37 Acres Lot
$752,900 Zestimate®
$244/sqft
$3,999 Estimated rent
Home value
$752,900
$715,000 - $791,000
$3,999/mo
Zestimate® history
Loading...
Owner options
Explore your selling options
What's special
Renovated Custom Home on Rock Creek Golf Course - Beautifully updated and perfectly positioned on the 7th tee box of Rock Creek Golf Course, this 4-bedroom, 3-bath custom home offers exceptional comfort and style. Recent upgrades include a fortified roof, new Trane HVAC system with all-new ductwork, and a resurfaced saltwater gunite pool with a covered lanai and built-in grill for relaxing or entertaining.Inside, the home features rich Brazilian wide plank floors, plantation shutters, surround sound, and two fireplaces. The kitchen boasts white-washed cabinetry, a gas range, new refrigerator, and charming Mexican tile. The primary suite offers a private office with custom shelving and a double-sided gas fireplace for warmth and ambiance.A split floor plan provides privacy for guests, while the spacious living room includes built-ins and flows into a separate dining room. Additional features include a circular drive, 3-car garage, and a new whole-house generator for added convenience and peace of mind. Buyer to verify all information during due diligence.
Zillow last checked: 8 hours ago
Listing updated: August 04, 2025 at 01:28pm
Listed by:
Lucy Lety 251-367-0363,
Ashurst & Niemeyer LLC
Bought with:
Matt Crocker
Coldwell Banker Reehl Prop Fairhope
Source: Baldwin Realtors,MLS#: 381903
Facts & features
Interior
Bedrooms & bathrooms
- Bedrooms: 4
- Bathrooms: 3
- Full bathrooms: 3
- Main level bedrooms: 4
Primary bedroom
- Features: 1st Floor Primary, Multiple Walk in Closets
- Level: Main
- Area: 270
- Dimensions: 15 x 18
Bedroom 2
- Level: Main
- Area: 144
- Dimensions: 12 x 12
Bedroom 3
- Level: Main
- Area: 156
- Dimensions: 12 x 13
Bedroom 4
- Level: Main
- Area: 144
- Dimensions: 12 x 12
Primary bathroom
- Features: Soaking Tub, Private Water Closet, Separate Shower
Dining room
- Features: Breakfast Room, Separate Dining Room
- Level: Main
- Area: 165
- Dimensions: 11 x 15
Family room
- Level: Main
- Area: 400
- Dimensions: 16 x 25
Kitchen
- Level: Main
- Area: 198
- Dimensions: 11 x 18
Heating
- Electric
Cooling
- Electric, Heat Pump, Ceiling Fan(s), HVAC (SEER 16+)
Appliances
- Included: Dishwasher, Disposal, Microwave, Gas Range, Refrigerator, Electric Water Heater
- Laundry: Main Level, Inside
Features
- Ceiling Fan(s), High Ceilings, Split Bedroom Plan
- Flooring: Carpet, Natural Stone, Wood
- Windows: Window Treatments, Double Pane Windows
- Has basement: No
- Number of fireplaces: 2
- Fireplace features: Gas Log, Great Room, Master Bedroom
Interior area
- Total structure area: 3,073
- Total interior livable area: 3,073 sqft
Property
Parking
- Total spaces: 3
- Parking features: Attached, Garage, Garage Door Opener
- Has attached garage: Yes
- Covered spaces: 3
Features
- Levels: One
- Stories: 1
- Patio & porch: Porch, Front Porch
- Exterior features: Irrigation Sprinkler, Outdoor Kitchen, Termite Contract, Gas Grill
- Has private pool: Yes
- Pool features: In Ground, Screen Enclosure
- Fencing: Fenced
- Has view: Yes
- View description: Golf Course
- Waterfront features: No Waterfront
Lot
- Size: 0.37 Acres
- Dimensions: 100 x 159
- Features: Less than 1 acre, On Golf Course, Level, Few Trees, Subdivided
Details
- Parcel number: 4309320001253.000
- Zoning description: Single Family Residence
Construction
Type & style
- Home type: SingleFamily
- Architectural style: Traditional
- Property subtype: Residential
Materials
- Brick, Stucco
- Foundation: Slab
- Roof: Dimensional
Condition
- Resale
- New construction: No
- Year built: 1999
Utilities & green energy
- Electric: Generator
- Sewer: Public Sewer
- Water: Public
- Utilities for property: Underground Utilities, Fairhope Utilities, Riviera Utilities
Community & neighborhood
Security
- Security features: Smoke Detector(s), Carbon Monoxide Detector(s)
Community
- Community features: Clubhouse
Location
- Region: Fairhope
- Subdivision: Rock Creek
HOA & financial
HOA
- Has HOA: Yes
- HOA fee: $696 annually
- Services included: Association Management, Insurance, Maintenance Grounds, Taxes-Common Area
Other
Other facts
- Ownership: Whole/Full
Price history
| Date | Event | Price |
|---|---|---|
| 8/1/2025 | Sold | $748,900$244/sqft |
Source: | ||
| 7/11/2025 | Pending sale | $748,900$244/sqft |
Source: | ||
| 7/9/2025 | Listed for sale | $748,900+18.9%$244/sqft |
Source: | ||
| 6/6/2023 | Sold | $630,000-2.9%$205/sqft |
Source: | ||
| 3/30/2023 | Listed for sale | $649,000$211/sqft |
Source: | ||
Public tax history
| Year | Property taxes | Tax assessment |
|---|---|---|
| 2025 | $2,835 +2.6% | $72,260 +2.6% |
| 2024 | $2,764 -1.2% | $70,460 +15.9% |
| 2023 | $2,797 | $60,800 -42.3% |
Find assessor info on the county website
Neighborhood: 36532
Nearby schools
GreatSchools rating
- 10/10Fairhope East ElementaryGrades: K-6Distance: 2.5 mi
- 10/10Fairhope Middle SchoolGrades: 7-8Distance: 4.6 mi
- 9/10Fairhope High SchoolGrades: 9-12Distance: 4.3 mi
Schools provided by the listing agent
- Elementary: Fairhope East Elementary
- Middle: Fairhope Middle
- High: Fairhope High
Source: Baldwin Realtors. This data may not be complete. We recommend contacting the local school district to confirm school assignments for this home.

Get pre-qualified for a loan
At Zillow Home Loans, we can pre-qualify you in as little as 5 minutes with no impact to your credit score.An equal housing lender. NMLS #10287.
Sell for more on Zillow
Get a free Zillow Showcase℠ listing and you could sell for .
$752,900
2% more+ $15,058
With Zillow Showcase(estimated)
$767,958