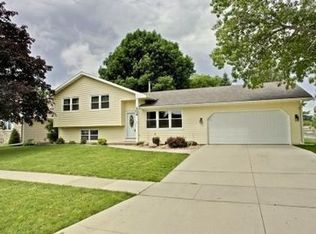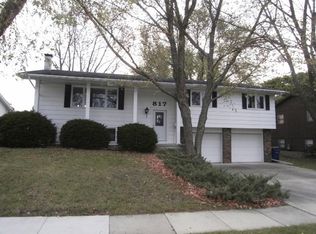Sold for $237,000
$237,000
153 Rachael St, Waterloo, IA 50701
4beds
2,960sqft
Single Family Residence
Built in 1975
9,583.2 Square Feet Lot
$241,500 Zestimate®
$80/sqft
$2,085 Estimated rent
Home value
$241,500
$213,000 - $273,000
$2,085/mo
Zestimate® history
Loading...
Owner options
Explore your selling options
What's special
Check out this spacious and charming 4 bedroom and 2 bath home steps away from Lou Henry Elementary and Hoover Middle School! As you enter this wonderful home you are greeted by an entry with hard surface flooring that opens into the spacious living room that looks out to the front yard. Just off the living room is a remodeled kitchen with newer cabinetry, counters and flooring. The kitchen offers ample storage space as well as great counter space with a breakfast bar. The kitchen opens to the large dining area with newly installed vinyl plank flooring. The main level also features two spacious bedrooms and a full main bathroom conveniently located between the bedrooms. As you move upstairs you will find even more space with an expansive main bedroom with great closet space as well as the 4th bedroom or craft room. You also have a great sitting or office area near the top of the stairs. The finished lower level provides extra space to relax with a great family room plus space for a workout area or play room. The lower level also has an additional bathroom and ample storage space. Outside you will find a patio just off the kitchen that overlooks the backyard. Enjoy the two stall attached garage as well. This home features newer windows and HVAC. Take a look at this great home today!
Zillow last checked: 8 hours ago
Listing updated: October 26, 2024 at 04:03am
Listed by:
Carl Ericson 319-504-3640,
Oakridge Real Estate
Bought with:
Gary Anderson, S59171000
RE/MAX Concepts - Cedar Falls
Source: Northeast Iowa Regional BOR,MLS#: 20243754
Facts & features
Interior
Bedrooms & bathrooms
- Bedrooms: 4
- Bathrooms: 2
- Full bathrooms: 1
- 3/4 bathrooms: 1
Other
- Level: Upper
Other
- Level: Main
Other
- Level: Lower
Dining room
- Level: Main
Family room
- Level: Lower
Kitchen
- Level: Main
Living room
- Level: Main
Heating
- Forced Air, Natural Gas
Cooling
- Central Air
Appliances
- Included: Gas Water Heater
- Laundry: Laundry Room, Lower Level
Features
- Basement: Partially Finished
- Has fireplace: No
- Fireplace features: None
Interior area
- Total interior livable area: 2,960 sqft
- Finished area below ground: 675
Property
Parking
- Total spaces: 2
- Parking features: 2 Stall, Attached Garage
- Has attached garage: Yes
- Carport spaces: 2
Lot
- Size: 9,583 sqft
- Dimensions: 118 x 82
- Features: Corner Lot
Details
- Parcel number: 881304429001
- Zoning: R-2
- Special conditions: Standard
Construction
Type & style
- Home type: SingleFamily
- Property subtype: Single Family Residence
Materials
- Aluminum Siding
- Roof: Shingle,Asphalt
Condition
- Year built: 1975
Utilities & green energy
- Sewer: Public Sewer
- Water: Public
Community & neighborhood
Location
- Region: Waterloo
Other
Other facts
- Road surface type: Concrete, Paved
Price history
| Date | Event | Price |
|---|---|---|
| 10/25/2024 | Sold | $237,000-5.2%$80/sqft |
Source: | ||
| 9/17/2024 | Pending sale | $250,000$84/sqft |
Source: | ||
| 9/11/2024 | Price change | $250,000-3.5%$84/sqft |
Source: | ||
| 8/23/2024 | Listed for sale | $259,000+85%$88/sqft |
Source: | ||
| 6/9/2015 | Sold | $140,000-12.4%$47/sqft |
Source: Public Record Report a problem | ||
Public tax history
| Year | Property taxes | Tax assessment |
|---|---|---|
| 2024 | $4,726 +11.5% | $246,900 |
| 2023 | $4,238 +2.8% | $246,900 +22.3% |
| 2022 | $4,124 +4% | $201,840 |
Find assessor info on the county website
Neighborhood: 50701
Nearby schools
GreatSchools rating
- 3/10Lou Henry Elementary SchoolGrades: K-5Distance: 0.1 mi
- 6/10Hoover Middle SchoolGrades: 6-8Distance: 0.1 mi
- 3/10West High SchoolGrades: 9-12Distance: 0.8 mi
Schools provided by the listing agent
- Elementary: Lou Henry
- Middle: Hoover Intermediate
- High: West High
Source: Northeast Iowa Regional BOR. This data may not be complete. We recommend contacting the local school district to confirm school assignments for this home.
Get pre-qualified for a loan
At Zillow Home Loans, we can pre-qualify you in as little as 5 minutes with no impact to your credit score.An equal housing lender. NMLS #10287.

