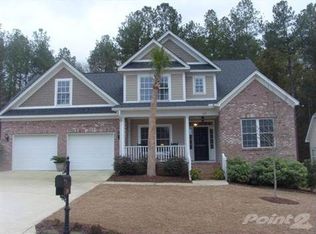Located in established Stoney Creek subdivision, this gorgeous custom built home built by Palmetto Custom Homes offers a spacious floor plan with tons of upgrades! Brand new downstairs HVAC installed May 2018! Gourmet, open concept kitchen with tons of counter space, SS appliances, pantry and eat-in dining area as well as a second smaller great room/keeping room with a 2nd gas fireplace for entertaining. Also features a large family room complete with gas fireplace and vaulted ceilings; grand foyer entrance; separate formal dining and living areas; powder room, and a spacious master bedroom downstairs with trey ceilings, private bath, and WIC. Laundry room located off kitchen. Heavy molding and trim work throughout the home. Second floor features loft area, another full bath, and 4 additional large bedrooms w/ spacious closets. Screen porch off family room as well as composite wood deck off screen porch. Large, fenced in backyard with woods behind home offers complete privacy. Home located by cul de sac and has great curb appeal. Home is minutes from Lake Murray and downtown Lexington. Zoned for Lexington 1 schools.
This property is off market, which means it's not currently listed for sale or rent on Zillow. This may be different from what's available on other websites or public sources.
