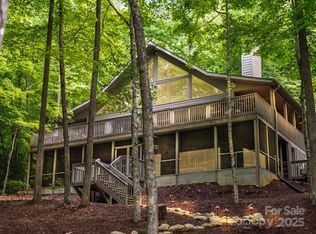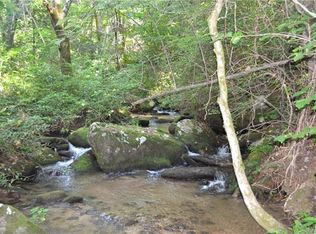Closed
$565,000
153 Roundabout Rd, Lake Lure, NC 28746
3beds
1,999sqft
Single Family Residence
Built in 1988
1.39 Acres Lot
$602,500 Zestimate®
$283/sqft
$2,457 Estimated rent
Home value
$602,500
$542,000 - $675,000
$2,457/mo
Zestimate® history
Loading...
Owner options
Explore your selling options
What's special
Charming short-term rental property located in the picturesque Lake Lure, NC. Nestled behind the gates of Rumbling Bald, this charming home offers privacy, stunning winter mountain views, 400+ft of creekfront offering soothing sounds of a mountain stream. This property has a proven track record as a popular short-term rental, making it an excellent investment opportunity. Relax by the fire pit sharing stories with friends and family making memories to last a lifetime. Rumbling Bald Community offers access to a range of amenities, including golf courses, swimming pools, hiking trails, and more.Whether you're looking for a lucrative investment property or a serene getaway for yourself, 153 Roundabout Rd offers the best of both worlds. Schedule a showing today and see what this remarkable property has to offer! Parcel 226499 has an HOA transfer fee of $1,000 and annual HOA's of $3,244. The parcel with the home is parcel #1606633. It has a transfer fee of $10,000 and annual dues of $4,248.
Zillow last checked: 8 hours ago
Listing updated: November 21, 2024 at 05:39am
Listing Provided by:
Tyler Coon tyler@savvy.realty,
EXP Realty LLC
Bought with:
Michael Zerressen
Rumbling Bald Real Estate
Source: Canopy MLS as distributed by MLS GRID,MLS#: 4143005
Facts & features
Interior
Bedrooms & bathrooms
- Bedrooms: 3
- Bathrooms: 3
- Full bathrooms: 3
- Main level bedrooms: 2
Primary bedroom
- Level: Main
Primary bedroom
- Level: Main
Bedroom s
- Level: Main
Bedroom s
- Level: Basement
Bedroom s
- Level: Main
Bedroom s
- Level: Basement
Bathroom full
- Level: Main
Bathroom full
- Level: Basement
Bathroom full
- Level: Main
Bathroom full
- Level: Basement
Bonus room
- Level: Basement
Bonus room
- Level: Basement
Great room
- Level: Main
Great room
- Level: Main
Kitchen
- Level: Main
Kitchen
- Level: Main
Laundry
- Level: Basement
Laundry
- Level: Basement
Utility room
- Level: Basement
Utility room
- Level: Basement
Heating
- Central, Forced Air, Heat Pump
Cooling
- Central Air
Appliances
- Included: Dishwasher, Disposal, Electric Oven, Electric Range, Electric Water Heater, Microwave, Refrigerator, Washer/Dryer
- Laundry: In Basement, Laundry Closet
Features
- Soaking Tub, Open Floorplan
- Basement: Basement Garage Door,Partially Finished,Walk-Out Access,Walk-Up Access
- Fireplace features: Family Room, Fire Pit, Wood Burning
Interior area
- Total structure area: 1,374
- Total interior livable area: 1,999 sqft
- Finished area above ground: 1,374
- Finished area below ground: 625
Property
Parking
- Total spaces: 2
- Parking features: Basement, Driveway, Attached Garage, Garage on Main Level
- Attached garage spaces: 2
- Has uncovered spaces: Yes
Features
- Levels: One
- Stories: 1
- Patio & porch: Deck, Front Porch, Screened
- Exterior features: Fire Pit
- Pool features: Community
- Spa features: Community
- Has view: Yes
- View description: Winter
- Waterfront features: Beach - Public, Boat Ramp, Boat Ramp – Community, Boat Slip – Community, Dock, Pier - Community, Creek, Creek/Stream, Waterfront
- Body of water: Creek
Lot
- Size: 1.39 Acres
- Features: Sloped, Wooded, Views
Details
- Additional parcels included: 226499
- Parcel number: 1606633
- Zoning: R-3
- Special conditions: Standard
Construction
Type & style
- Home type: SingleFamily
- Property subtype: Single Family Residence
Materials
- Wood
- Roof: Shingle
Condition
- New construction: No
- Year built: 1988
Utilities & green energy
- Sewer: Septic Installed
- Water: Community Well
- Utilities for property: Cable Available, Fiber Optics
Community & neighborhood
Security
- Security features: Carbon Monoxide Detector(s), Security Service, Smoke Detector(s)
Community
- Community features: Business Center, Clubhouse, Fitness Center, Game Court, Gated, Golf, Lake Access, Picnic Area, Playground, Pond, Putting Green, Sidewalks, Sport Court, Street Lights, Tennis Court(s), Walking Trails
Location
- Region: Lake Lure
- Subdivision: Fairfield Mountain
HOA & financial
HOA
- Has HOA: Yes
- HOA fee: $4,248 annually
- Second HOA fee: $3,244 annually
Other
Other facts
- Listing terms: Cash,Conventional
- Road surface type: Concrete, Paved
Price history
| Date | Event | Price |
|---|---|---|
| 7/2/2024 | Sold | $565,000$283/sqft |
Source: | ||
| 5/28/2024 | Listed for sale | $565,000+183.9%$283/sqft |
Source: | ||
| 7/24/2017 | Sold | $199,000-24.9%$100/sqft |
Source: Public Record Report a problem | ||
| 1/1/2015 | Listing removed | $265,000$133/sqft |
Source: Beverly-Hanks & Associates #475988 Report a problem | ||
| 6/5/2012 | Price change | $265,000-3.6%$133/sqft |
Source: Beverly-Hanks & Associates #475988 Report a problem | ||
Public tax history
| Year | Property taxes | Tax assessment |
|---|---|---|
| 2024 | $2,845 +0.2% | $349,200 |
| 2023 | $2,840 +30.9% | $349,200 +82.1% |
| 2022 | $2,170 -0.1% | $191,800 |
Find assessor info on the county website
Neighborhood: 28746
Nearby schools
GreatSchools rating
- 4/10Pinnacle Elementary SchoolGrades: PK-5Distance: 10.7 mi
- 4/10R-S Middle SchoolGrades: 6-8Distance: 14 mi
- 4/10R-S Central High SchoolGrades: 9-12Distance: 13.9 mi
Schools provided by the listing agent
- Elementary: Pinnacle
- Middle: R-S Middle
- High: R-S Central
Source: Canopy MLS as distributed by MLS GRID. This data may not be complete. We recommend contacting the local school district to confirm school assignments for this home.

Get pre-qualified for a loan
At Zillow Home Loans, we can pre-qualify you in as little as 5 minutes with no impact to your credit score.An equal housing lender. NMLS #10287.

