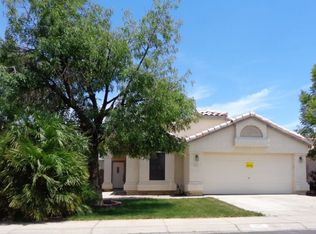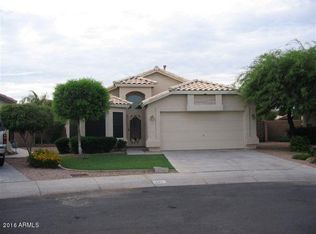Sold for $482,000
$482,000
153 S Garnet Rd, Gilbert, AZ 85296
3beds
2baths
1,655sqft
Single Family Residence
Built in 1995
6,209 Square Feet Lot
$481,200 Zestimate®
$291/sqft
$2,721 Estimated rent
Home value
$481,200
$438,000 - $525,000
$2,721/mo
Zestimate® history
Loading...
Owner options
Explore your selling options
What's special
Welcome to 153 S Garnet Road - where style, comfort, and convenience come together.This beautifully upgraded 3-bedroom, 2-bath home sits on a generous lot that curves with the street, giving you more space to enjoy both inside and out. You'll love the wood-look tile flooring throughout, sleek granite countertops, and stainless steel appliances that make the kitchen a showstopper. The primary suite features a stunning upgraded tile shower, creating your own private retreat.Step outside to find real grass in both the front and back yards—perfect for pets, play, or just soaking in the Arizona sunshine. The larger-than-average lot gives you extra elbow room for entertaining, gardening, or even future upgrades.Nestled in a welcoming community, you're just minutes from top-rated local favorites like Joe's Farm Grill, The Coffee Shop at Agritopia, and the lively Epicenter at Agritopia, offering boutique dining, shops, and community events. With nearby parks, walking trails, and excellent schools, this home offers more than just a place to liveit's a lifestyle.Don't miss your chance to own this charming and well-appointed home in a sought-after area!
Zillow last checked: 8 hours ago
Listing updated: September 10, 2025 at 01:06am
Listed by:
Chris Bowers 623-764-2651,
eXp Realty,
Brittini Bowers 623-695-0439,
eXp Realty
Bought with:
Annette E. Holmes, SA636890000
SERHANT.
Jason Holmes, SA663944000
SERHANT.
Source: ARMLS,MLS#: 6895857

Facts & features
Interior
Bedrooms & bathrooms
- Bedrooms: 3
- Bathrooms: 2
Heating
- Natural Gas
Cooling
- Central Air, Ceiling Fan(s), Programmable Thmstat
Features
- High Speed Internet, Granite Counters, Double Vanity, Eat-in Kitchen, Breakfast Bar, Vaulted Ceiling(s), Kitchen Island, Pantry, Full Bth Master Bdrm, Separate Shwr & Tub
- Flooring: Tile
- Has basement: No
Interior area
- Total structure area: 1,655
- Total interior livable area: 1,655 sqft
Property
Parking
- Total spaces: 2
- Parking features: Garage Door Opener, Direct Access
- Garage spaces: 2
Features
- Stories: 1
- Patio & porch: Covered, Patio
- Spa features: None
- Fencing: Block
Lot
- Size: 6,209 sqft
- Features: Sprinklers In Rear, Sprinklers In Front, Gravel/Stone Back, Grass Front, Grass Back, Auto Timer H2O Front, Auto Timer H2O Back
Details
- Parcel number: 30422235
Construction
Type & style
- Home type: SingleFamily
- Property subtype: Single Family Residence
Materials
- Stucco, Wood Frame, Painted
- Roof: Tile
Condition
- Year built: 1995
Details
- Builder name: CHI
Utilities & green energy
- Sewer: Public Sewer
- Water: City Water
Community & neighborhood
Community
- Community features: Playground, Biking/Walking Path
Location
- Region: Gilbert
- Subdivision: VAL VISTA
HOA & financial
HOA
- Has HOA: Yes
- HOA fee: $169 quarterly
- Services included: Other (See Remarks)
- Association name: Val Vista Place
- Association phone: 480-635-1133
Other
Other facts
- Listing terms: Owner May Carry,Cash,Conventional,FHA,VA Loan
- Ownership: Fee Simple
Price history
| Date | Event | Price |
|---|---|---|
| 11/13/2025 | Listing removed | $2,225$1/sqft |
Source: Zillow Rentals Report a problem | ||
| 10/15/2025 | Price change | $2,225-3.1%$1/sqft |
Source: Zillow Rentals Report a problem | ||
| 9/23/2025 | Price change | $2,295-5.9%$1/sqft |
Source: Zillow Rentals Report a problem | ||
| 9/16/2025 | Listed for rent | $2,439+43.5%$1/sqft |
Source: Zillow Rentals Report a problem | ||
| 9/9/2025 | Sold | $482,000-3.6%$291/sqft |
Source: | ||
Public tax history
| Year | Property taxes | Tax assessment |
|---|---|---|
| 2025 | $1,589 +4% | $40,070 -6.1% |
| 2024 | $1,528 -1% | $42,670 +120.9% |
| 2023 | $1,543 +1.7% | $19,317 -28.4% |
Find assessor info on the county website
Neighborhood: Val Vista Place
Nearby schools
GreatSchools rating
- 9/10Mesquite Elementary SchoolGrades: PK-8Distance: 0.6 mi
- 6/10Gilbert High SchoolGrades: 7-12Distance: 0.5 mi
- 6/10Greenfield Junior High SchoolGrades: 6-8Distance: 1.2 mi
Schools provided by the listing agent
- Elementary: Mesquite Elementary
- Middle: Gilbert Elementary School
- High: Gilbert High School
- District: Gilbert Unified District
Source: ARMLS. This data may not be complete. We recommend contacting the local school district to confirm school assignments for this home.
Get a cash offer in 3 minutes
Find out how much your home could sell for in as little as 3 minutes with a no-obligation cash offer.
Estimated market value$481,200
Get a cash offer in 3 minutes
Find out how much your home could sell for in as little as 3 minutes with a no-obligation cash offer.
Estimated market value
$481,200

