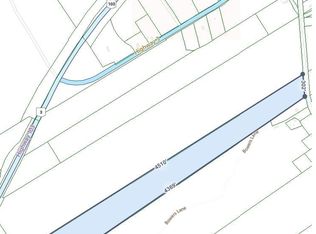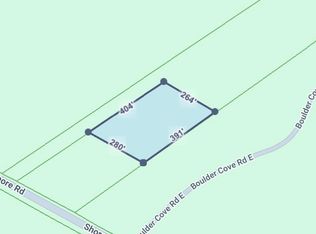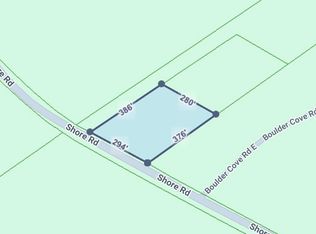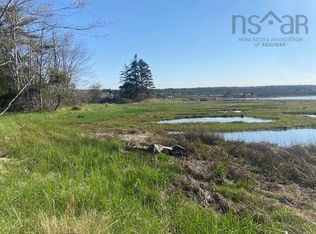Quiet location, less than 10 minutes from town. This 2 bedroom home has lots of large windows for natural light, open flow through the living areas. Living room has woodstove centrally located which will heat the entire home. Large bathroom. full basement under part of the home. Extra lot included with dug well - adjoins front lot and gives potential for large back yard; makes it over 1.5 acres. Situated along a woods road that joins to the walking trail. Only 5 minutes away from the trail and Birchtown Bay. Immediate possession available. Fibre op internet.
This property is off market, which means it's not currently listed for sale or rent on Zillow. This may be different from what's available on other websites or public sources.



