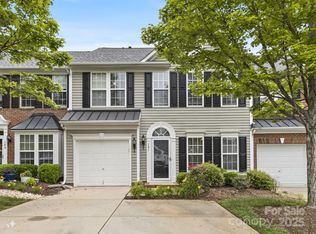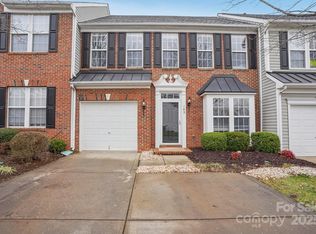Closed
$342,800
153 Snead Rd, Fort Mill, SC 29715
3beds
1,956sqft
Townhouse
Built in 2006
0.04 Acres Lot
$339,600 Zestimate®
$175/sqft
$2,364 Estimated rent
Home value
$339,600
$323,000 - $357,000
$2,364/mo
Zestimate® history
Loading...
Owner options
Explore your selling options
What's special
This immaculate home boasts an open floor plan . The main floor features stunning new (2024) hardwood floors, neutral decorative paint, and custom lighting throughout. The gourmet kitchen is a chef’s dream, equipped with granite countertops, a tile backsplash, 42” cabinets, two pantries, a gas range, and a French door refrigerator with a freezer drawer. The spacious living room offers a cozy gas log fireplace with a raised stone hearth, and is wired for surround sound, as is the primary bedroom. The luxurious bathrooms and laundry room are fitted with beautiful tile floors, and the primary suite includes two generous closets. Enjoy the sunroom and oversized patio for relaxation and entertaining. The home also includes a new HVAC system installed in 2022, ensuring comfort and efficiency. This property is a true gem with elegant finishes and an exceptional location!
Zillow last checked: 8 hours ago
Listing updated: August 15, 2025 at 10:31am
Listing Provided by:
Glenn Blanco glenn.blanco@davidhoffmanrealty.com,
David Hoffman Realty
Bought with:
Chip Fisher
Century 21 First Choice
Source: Canopy MLS as distributed by MLS GRID,MLS#: 4215793
Facts & features
Interior
Bedrooms & bathrooms
- Bedrooms: 3
- Bathrooms: 3
- Full bathrooms: 2
- 1/2 bathrooms: 1
Primary bedroom
- Level: Upper
Bedroom s
- Level: Upper
Bedroom s
- Level: Upper
Bathroom half
- Level: Main
Bathroom full
- Level: Upper
Bathroom full
- Level: Upper
Breakfast
- Level: Main
Dining room
- Level: Main
Great room
- Level: Main
Kitchen
- Level: Main
Laundry
- Level: Upper
Sunroom
- Level: Main
Heating
- Central, Forced Air, Natural Gas
Cooling
- Ceiling Fan(s), Central Air
Appliances
- Included: Dishwasher, Disposal, Gas Oven, Gas Range, Gas Water Heater, Microwave, Plumbed For Ice Maker, Refrigerator, Self Cleaning Oven, Washer/Dryer
- Laundry: Electric Dryer Hookup, Laundry Room, Upper Level
Features
- Soaking Tub
- Flooring: Carpet, Tile, Wood
- Windows: Insulated Windows
- Has basement: No
- Attic: Pull Down Stairs
- Fireplace features: Gas Log, Great Room
Interior area
- Total structure area: 1,956
- Total interior livable area: 1,956 sqft
- Finished area above ground: 1,956
- Finished area below ground: 0
Property
Parking
- Total spaces: 1
- Parking features: Driveway, Attached Garage, Garage Door Opener, Garage Faces Front, Garage on Main Level
- Attached garage spaces: 1
- Has uncovered spaces: Yes
Features
- Levels: Two
- Stories: 2
- Entry location: Main
- Patio & porch: Patio
- Exterior features: Lawn Maintenance
- Pool features: Community
- Waterfront features: None
Lot
- Size: 0.04 Acres
- Features: Level
Details
- Parcel number: 7280000248
- Zoning: BD-III
- Special conditions: Standard
- Horse amenities: None
Construction
Type & style
- Home type: Townhouse
- Architectural style: Charleston
- Property subtype: Townhouse
Materials
- Brick Partial, Vinyl
- Foundation: Slab
- Roof: Composition
Condition
- New construction: No
- Year built: 2006
Utilities & green energy
- Sewer: Public Sewer
- Water: City
- Utilities for property: Electricity Connected
Community & neighborhood
Community
- Community features: Playground, Recreation Area, Tennis Court(s)
Location
- Region: Fort Mill
- Subdivision: Fairway Townes
HOA & financial
HOA
- Has HOA: Yes
- HOA fee: $269 monthly
- Association name: Fairtown HOA
- Association phone: 866-473-2573
Other
Other facts
- Listing terms: Cash,Conventional,FHA,VA Loan
- Road surface type: Concrete
Price history
| Date | Event | Price |
|---|---|---|
| 8/15/2025 | Sold | $342,800-0.6%$175/sqft |
Source: | ||
| 7/13/2025 | Pending sale | $345,000$176/sqft |
Source: | ||
| 6/27/2025 | Price change | $345,000-1.4%$176/sqft |
Source: | ||
| 5/7/2025 | Price change | $350,000-6.7%$179/sqft |
Source: | ||
| 3/12/2025 | Listed for sale | $375,000+114.3%$192/sqft |
Source: | ||
Public tax history
| Year | Property taxes | Tax assessment |
|---|---|---|
| 2025 | -- | $8,570 +15% |
| 2024 | $962 +3.2% | $7,452 |
| 2023 | $933 +0.9% | $7,452 |
Find assessor info on the county website
Neighborhood: 29715
Nearby schools
GreatSchools rating
- 8/10Springfield Elementary SchoolGrades: K-5Distance: 1 mi
- 8/10Springfield Middle SchoolGrades: 6-8Distance: 1 mi
- 9/10Nation Ford High SchoolGrades: 9-12Distance: 1.5 mi
Schools provided by the listing agent
- Elementary: Springfield
- Middle: Springfield
- High: Nation Ford
Source: Canopy MLS as distributed by MLS GRID. This data may not be complete. We recommend contacting the local school district to confirm school assignments for this home.
Get a cash offer in 3 minutes
Find out how much your home could sell for in as little as 3 minutes with a no-obligation cash offer.
Estimated market value$339,600
Get a cash offer in 3 minutes
Find out how much your home could sell for in as little as 3 minutes with a no-obligation cash offer.
Estimated market value
$339,600

