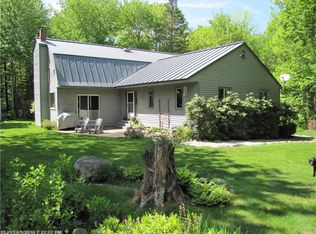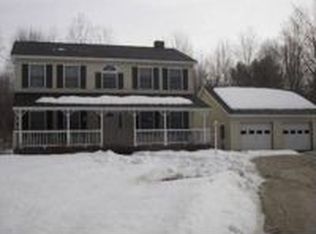Closed
$251,500
153 Soper Road, Durham, ME 04222
2beds
1,710sqft
Single Family Residence
Built in 1900
1.15 Acres Lot
$531,300 Zestimate®
$147/sqft
$2,366 Estimated rent
Home value
$531,300
$505,000 - $558,000
$2,366/mo
Zestimate® history
Loading...
Owner options
Explore your selling options
What's special
Discover this 2 bedroom older Cape awaiting your personal touch and TLC. This home boasts a 2-car attached garage, offering convenience and ample storage space.
Step inside to find some built-ins and a sliding glass door in the dining room invites natural light and provides easy access to the outdoors. Upstairs, you can create a cozy loft area or sitting room - the perfect spot to unwind and relax. Outside, you'll find plenty of room for gardens and perennials, offering the opportunity to create your own outdoor haven. Whether you're a seasoned gardener or just starting out, this blank canvas awaits your green thumb. Conveniently located for an easy commute to Brunswick, Auburn, or Freeport, this home combines rural charm with urban accessibility. Don't miss this chance to transform this diamond in the rough into your dream home.
Zillow last checked: 8 hours ago
Listing updated: January 16, 2025 at 07:09pm
Listed by:
Fontaine Family-The Real Estate Leader 207-784-3800
Bought with:
Spectrum Real Estate
Source: Maine Listings,MLS#: 1583716
Facts & features
Interior
Bedrooms & bathrooms
- Bedrooms: 2
- Bathrooms: 1
- Full bathrooms: 1
Bedroom 1
- Level: First
- Area: 101.12 Square Feet
- Dimensions: 10.92 x 9.26
Bedroom 2
- Level: Second
- Area: 195.91 Square Feet
- Dimensions: 11.43 x 17.14
Bonus room
- Level: Second
- Area: 355.1 Square Feet
- Dimensions: 20.73 x 17.13
Dining room
- Level: First
- Area: 197.89 Square Feet
- Dimensions: 16.7 x 11.85
Kitchen
- Level: First
- Area: 127.27 Square Feet
- Dimensions: 11.85 x 10.74
Living room
- Level: First
- Area: 193.51 Square Feet
- Dimensions: 19.39 x 9.98
Mud room
- Level: First
- Area: 124.26 Square Feet
- Dimensions: 12.17 x 10.21
Heating
- Forced Air
Cooling
- None
Features
- Flooring: Carpet, Laminate
- Basement: Interior Entry,Unfinished
- Has fireplace: No
Interior area
- Total structure area: 1,710
- Total interior livable area: 1,710 sqft
- Finished area above ground: 1,710
- Finished area below ground: 0
Property
Parking
- Total spaces: 2
- Parking features: Gravel, 1 - 4 Spaces
- Attached garage spaces: 2
Features
- Has view: Yes
- View description: Trees/Woods
Lot
- Size: 1.15 Acres
- Features: Rural, Landscaped
Details
- Parcel number: DURMM3L61
- Zoning: RA
Construction
Type & style
- Home type: SingleFamily
- Architectural style: Cape Cod
- Property subtype: Single Family Residence
Materials
- Wood Frame, Shingle Siding
- Foundation: Stone
- Roof: Shingle
Condition
- Year built: 1900
Utilities & green energy
- Electric: Circuit Breakers
- Sewer: Private Sewer
- Water: Private
Community & neighborhood
Location
- Region: Durham
Other
Other facts
- Road surface type: Paved
Price history
| Date | Event | Price |
|---|---|---|
| 11/27/2025 | Listing removed | $2,450$1/sqft |
Source: Zillow Rentals Report a problem | ||
| 11/4/2025 | Price change | $2,450-18.3%$1/sqft |
Source: Zillow Rentals Report a problem | ||
| 10/24/2025 | Price change | $559,000-1.9%$327/sqft |
Source: | ||
| 10/4/2025 | Listed for rent | $3,000$2/sqft |
Source: Zillow Rentals Report a problem | ||
| 10/3/2025 | Listed for sale | $569,900-7.2%$333/sqft |
Source: | ||
Public tax history
| Year | Property taxes | Tax assessment |
|---|---|---|
| 2024 | $2,786 +1.9% | $128,100 |
| 2023 | $2,735 +3.1% | $128,100 |
| 2022 | $2,652 | $128,100 |
Find assessor info on the county website
Neighborhood: 04222
Nearby schools
GreatSchools rating
- 9/10Durham Community SchoolGrades: PK-8Distance: 3.6 mi
- 9/10Freeport High SchoolGrades: 9-12Distance: 7.6 mi

Get pre-qualified for a loan
At Zillow Home Loans, we can pre-qualify you in as little as 5 minutes with no impact to your credit score.An equal housing lender. NMLS #10287.
Sell for more on Zillow
Get a free Zillow Showcase℠ listing and you could sell for .
$531,300
2% more+ $10,626
With Zillow Showcase(estimated)
$541,926
