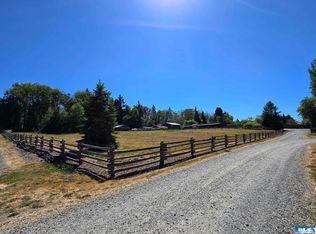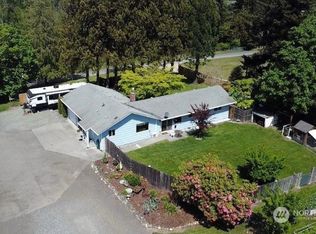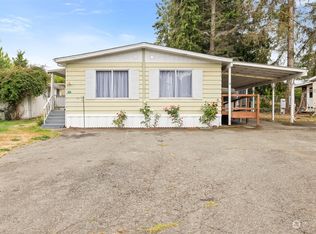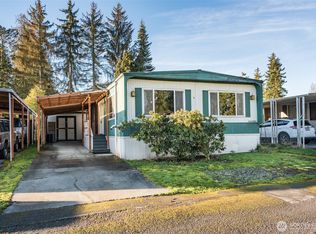Sold
Listed by:
Mae Graves,
eXp Realty
Bought with: Windermere Sequim East
$605,000
153 Spencer Rd, Sequim, WA 98382
4beds
3,708sqft
Single Family Residence
Built in 1977
2.35 Acres Lot
$617,500 Zestimate®
$163/sqft
$3,988 Estimated rent
Home value
$617,500
Estimated sales range
Not available
$3,988/mo
Zestimate® history
Loading...
Owner options
Explore your selling options
What's special
Carlsborg retreat on 2.35ac in Sequim’s Blue Hole & Olympic Rain Shadow. Main floor living! Primary suite with huge walk-in closet, double sinks & soaking tub. Main fl guestroom, ½ bath & laundry. Quality features include; cathedral ceilings, woodburning fireplace, hardwood floors, granite counters, & a spacious great room. The finished basement is ideal for multi-gen living with plenty of space for everyone, a full bath, private entrance & a woodstove. Upstairs, another bedroom, full bath & loft space. Towering evergreens & a lush, fenced lawn with an irrigation pond invite wildlife & tranquility. Relax with a book or beverage on the covered balcony. Take The Olympic Discovery Trail just 2.5mi to Railroad Park. Home Warranty. Priced 2 Sell
Zillow last checked: 8 hours ago
Listing updated: May 19, 2025 at 04:03am
Listed by:
Mae Graves,
eXp Realty
Bought with:
Sheryl J. Payseno Burley, 41329
Windermere Sequim East
Source: NWMLS,MLS#: 2340279
Facts & features
Interior
Bedrooms & bathrooms
- Bedrooms: 4
- Bathrooms: 4
- Full bathrooms: 3
- 1/2 bathrooms: 1
- Main level bathrooms: 2
- Main level bedrooms: 2
Primary bedroom
- Level: Main
Bedroom
- Level: Lower
Bedroom
- Level: Main
Bathroom full
- Level: Lower
Bathroom full
- Level: Main
Other
- Level: Main
Bonus room
- Level: Main
Dining room
- Level: Main
Entry hall
- Level: Main
Family room
- Level: Lower
Great room
- Level: Main
Kitchen with eating space
- Level: Main
Utility room
- Level: Main
Utility room
- Level: Main
Heating
- Fireplace(s), Forced Air, Heat Pump
Cooling
- Ductless, Forced Air, Heat Pump
Appliances
- Included: Dishwasher(s), Refrigerator(s), Trash Compactor, Water Heater: elect, Water Heater Location: basement bathroom
Features
- Ceiling Fan(s), Loft, Walk-In Pantry
- Flooring: Ceramic Tile, Hardwood
- Basement: Daylight,Finished
- Number of fireplaces: 2
- Fireplace features: Wood Burning, Lower Level: 1, Main Level: 1, Fireplace
Interior area
- Total structure area: 3,708
- Total interior livable area: 3,708 sqft
Property
Parking
- Total spaces: 5
- Parking features: Detached Carport, Attached Garage, RV Parking
- Attached garage spaces: 5
- Has carport: Yes
Features
- Levels: Two
- Stories: 2
- Entry location: Main
- Patio & porch: Ceiling Fan(s), Ceramic Tile, Fireplace, Loft, Walk-In Pantry, Water Heater
- Has view: Yes
Lot
- Size: 2.35 Acres
- Features: Fenced-Fully, Gated Entry, Green House, Irrigation, RV Parking, Shop
Details
- Parcel number: 043022229010
- Special conditions: Standard
Construction
Type & style
- Home type: SingleFamily
- Property subtype: Single Family Residence
Materials
- Cement Planked, Cement Plank
- Foundation: Poured Concrete
- Roof: Composition
Condition
- Year built: 1977
Utilities & green energy
- Electric: Company: PUD
- Sewer: Septic Tank, Company: septic
- Water: Individual Well, Company: well
- Utilities for property: Astound
Community & neighborhood
Community
- Community features: Gated
Location
- Region: Sequim
- Subdivision: Carlsborg
Other
Other facts
- Listing terms: Cash Out,Conventional,FHA,VA Loan
- Cumulative days on market: 25 days
Price history
| Date | Event | Price |
|---|---|---|
| 4/18/2025 | Sold | $605,000+1%$163/sqft |
Source: | ||
| 3/25/2025 | Pending sale | $599,000$162/sqft |
Source: Olympic Listing Service #390239 Report a problem | ||
| 3/5/2025 | Listed for sale | $599,000+25.1%$162/sqft |
Source: | ||
| 8/6/2020 | Listing removed | $479,000$129/sqft |
Source: Schwab Realty Inc. #340752 Report a problem | ||
| 6/1/2020 | Listed for sale | $479,000+15.4%$129/sqft |
Source: Schwab Realty Inc. #340752 Report a problem | ||
Public tax history
| Year | Property taxes | Tax assessment |
|---|---|---|
| 2024 | $5,356 +7.1% | $677,976 +0.5% |
| 2023 | $5,000 +95.7% | $674,884 +1.5% |
| 2022 | $2,555 -50.8% | $664,666 +16.6% |
Find assessor info on the county website
Neighborhood: 98382
Nearby schools
GreatSchools rating
- NAGreywolf Elementary SchoolGrades: PK-2Distance: 0.5 mi
- 5/10Sequim Middle SchoolGrades: 6-8Distance: 3.6 mi
- 7/10Sequim Senior High SchoolGrades: 9-12Distance: 3.8 mi

Get pre-qualified for a loan
At Zillow Home Loans, we can pre-qualify you in as little as 5 minutes with no impact to your credit score.An equal housing lender. NMLS #10287.



