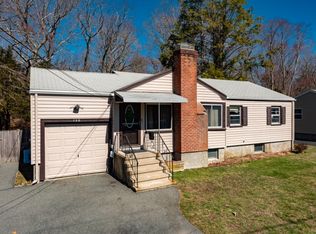Sold for $650,000 on 06/01/23
$650,000
153 Spruce Rd, Norwood, MA 02062
4beds
1,596sqft
Single Family Residence
Built in 1952
9,170 Square Feet Lot
$749,100 Zestimate®
$407/sqft
$4,163 Estimated rent
Home value
$749,100
$712,000 - $794,000
$4,163/mo
Zestimate® history
Loading...
Owner options
Explore your selling options
What's special
This lovely ranch with timeless charm is open-concept and is the perfect blend of style and comfort. Cozy up in front of the fireplace in the living room or gather around the large eat-in kitchen complete with a breakfast bar, ample counter and cabinet space, and access to a relaxing back deck - great layout for entertaining! Gorgeous hardwood flooring and an abundance of natural light welcomes you all throughout. This home offers 4 bedrooms with ample closet space, 2 updated bathrooms, and a spacious unfinished basement that can be refinished for additional living space. You can create your own home office, gym, rec. room, and so much more. There are an array of opportunities to accommodate family and friends while also being able to utilize the extra space any way you see fit. Enjoy all the amenities this property has to offer while being conveniently located near Norwood High School and town park/pool/playground, shops, stores, restaurants, and more!
Zillow last checked: 8 hours ago
Listing updated: June 03, 2023 at 12:27pm
Listed by:
Charlotte Simmons 860-996-2567,
eXp Realty 888-854-7493
Bought with:
Amy Dias
Lamacchia Realty, Inc.
Source: MLS PIN,MLS#: 73089321
Facts & features
Interior
Bedrooms & bathrooms
- Bedrooms: 4
- Bathrooms: 2
- Full bathrooms: 2
Primary bedroom
- Features: Bathroom - Full
- Level: First
- Area: 300.84
- Dimensions: 13.8 x 21.8
Bedroom 2
- Level: First
- Area: 139.74
- Dimensions: 10.2 x 13.7
Bedroom 3
- Level: First
- Area: 77.77
- Dimensions: 7.7 x 10.1
Bedroom 4
- Level: First
- Area: 185.18
- Dimensions: 9.4 x 19.7
Bathroom 1
- Level: First
- Area: 80.24
- Dimensions: 6.8 x 11.8
Bathroom 2
- Level: First
- Area: 60.48
- Dimensions: 6.3 x 9.6
Kitchen
- Level: First
- Area: 394.58
- Dimensions: 18.1 x 21.8
Living room
- Level: First
- Area: 226.5
- Dimensions: 15 x 15.1
Heating
- Forced Air, Natural Gas
Cooling
- Central Air
Appliances
- Laundry: Electric Dryer Hookup, Washer Hookup
Features
- Internet Available - Broadband
- Flooring: Wood, Tile
- Windows: Insulated Windows, Storm Window(s)
- Basement: Unfinished
- Number of fireplaces: 1
Interior area
- Total structure area: 1,596
- Total interior livable area: 1,596 sqft
Property
Parking
- Total spaces: 6
- Parking features: Paved Drive, Off Street, Paved
- Uncovered spaces: 6
Accessibility
- Accessibility features: No
Features
- Patio & porch: Porch, Deck
- Exterior features: Porch, Deck, Rain Gutters, Storage, Fenced Yard
- Fencing: Fenced/Enclosed,Fenced
Lot
- Size: 9,170 sqft
- Features: Wooded, Level
Details
- Parcel number: 160217
- Zoning: S
Construction
Type & style
- Home type: SingleFamily
- Architectural style: Ranch
- Property subtype: Single Family Residence
Materials
- Frame
- Foundation: Concrete Perimeter
- Roof: Shingle
Condition
- Year built: 1952
Utilities & green energy
- Sewer: Public Sewer
- Water: Public
- Utilities for property: for Electric Range, for Electric Oven, for Electric Dryer, Washer Hookup, Icemaker Connection
Community & neighborhood
Community
- Community features: Pool, Park, Walk/Jog Trails, Bike Path
Location
- Region: Norwood
Other
Other facts
- Road surface type: Paved
Price history
| Date | Event | Price |
|---|---|---|
| 6/1/2023 | Sold | $650,000+2.4%$407/sqft |
Source: MLS PIN #73089321 Report a problem | ||
| 3/21/2023 | Listed for sale | $635,000+31.5%$398/sqft |
Source: MLS PIN #73089321 Report a problem | ||
| 8/28/2017 | Sold | $483,000+0.6%$303/sqft |
Source: Public Record Report a problem | ||
| 7/19/2017 | Pending sale | $479,900$301/sqft |
Source: Boston SW #72197650 Report a problem | ||
| 7/13/2017 | Listed for sale | $479,900+299.9%$301/sqft |
Source: Keller Williams Realty Boston South West #72197650 Report a problem | ||
Public tax history
| Year | Property taxes | Tax assessment |
|---|---|---|
| 2025 | $6,355 +0.2% | $604,100 -0.3% |
| 2024 | $6,342 +12% | $605,700 +10.3% |
| 2023 | $5,665 +6.3% | $548,900 +10.7% |
Find assessor info on the county website
Neighborhood: 02062
Nearby schools
GreatSchools rating
- NAGeorge F Willet Early Learning CenterGrades: PK-KDistance: 0.5 mi
- 6/10Dr. Philip O. Coakley Middle SchoolGrades: 6-8Distance: 2 mi
- 7/10Norwood High SchoolGrades: 9-12Distance: 0.7 mi
Schools provided by the listing agent
- Elementary: Oldham
- Middle: Coakley
- High: Norwood High
Source: MLS PIN. This data may not be complete. We recommend contacting the local school district to confirm school assignments for this home.
Get a cash offer in 3 minutes
Find out how much your home could sell for in as little as 3 minutes with a no-obligation cash offer.
Estimated market value
$749,100
Get a cash offer in 3 minutes
Find out how much your home could sell for in as little as 3 minutes with a no-obligation cash offer.
Estimated market value
$749,100
