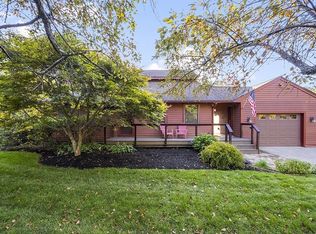Sold for $775,000
$775,000
153 Tahattawan Rd, Littleton, MA 01460
4beds
2,400sqft
Single Family Residence
Built in 1952
0.47 Acres Lot
$776,300 Zestimate®
$323/sqft
$4,391 Estimated rent
Home value
$776,300
$737,000 - $815,000
$4,391/mo
Zestimate® history
Loading...
Owner options
Explore your selling options
What's special
Big Cape with a fabulous In-law Apartment on one of the prettiest streets in Littleton. 4 Bedrooms total. Main house has 3 pretty bedrooms upstairs and an office on the first floor. The kitchen is compact, but nicely remodeled with a charming eating area overlooking the deck and lovely backyard. There is a huge living room / dining room with a gas fireplace and hardwood floors across the front of the house. 2 beautifully redone full baths (one on each level), a lovely deck, and a great basement workshop complete the main house. The In-Law apartment is spacious and has an open floor plan with a sun room and lovely views of that nice big yard. Upstairs there is a big office / sitting room area, a bathroom with a laundry and a nice big bedroom. Currently there is a lift for the stairs in the in-law that can stay or be removed as the buyer wishes. In law appt could be rented for extra income.
Zillow last checked: 8 hours ago
Listing updated: November 05, 2025 at 07:21am
Listed by:
Cheryl Cowley 978-337-3580,
Cowley Associates 978-486-3231
Bought with:
Katherine Larose
Keller Williams Pinnacle Central
Source: MLS PIN,MLS#: 73382991
Facts & features
Interior
Bedrooms & bathrooms
- Bedrooms: 4
- Bathrooms: 3
- Full bathrooms: 3
Primary bedroom
- Features: Flooring - Hardwood
- Level: Second
- Area: 230
- Dimensions: 10 x 23
Bedroom 2
- Features: Flooring - Hardwood
- Level: Second
- Area: 143
- Dimensions: 11 x 13
Bedroom 3
- Features: Flooring - Hardwood
- Level: Second
- Area: 99
- Dimensions: 9 x 11
Bedroom 4
- Features: Flooring - Hardwood
- Level: First
- Area: 143
- Dimensions: 11 x 13
Bathroom 1
- Features: Bathroom - With Tub & Shower
- Area: 35
- Dimensions: 5 x 7
Bathroom 2
- Features: Bathroom - With Shower Stall
- Level: Second
- Area: 35
- Dimensions: 5 x 7
Dining room
- Features: Flooring - Hardwood, Open Floorplan
- Level: First
- Area: 132
- Dimensions: 11 x 12
Kitchen
- Features: Flooring - Hardwood, Balcony / Deck, Countertops - Stone/Granite/Solid, French Doors, Remodeled
- Level: First
- Area: 275
- Dimensions: 11 x 25
Living room
- Features: Flooring - Hardwood, Window(s) - Picture, Open Floorplan
- Level: First
- Area: 228
- Dimensions: 12 x 19
Heating
- Forced Air, Electric Baseboard, Natural Gas
Cooling
- Central Air
Appliances
- Included: Gas Water Heater, Range, Microwave, Refrigerator, Washer, Dryer
- Laundry: Dryer Hookup - Electric, Washer Hookup, In Basement
Features
- Dining Area, Countertops - Stone/Granite/Solid, Open Floorplan, Slider, Bathroom - With Shower Stall, In-Law Floorplan, Inlaw Apt.
- Flooring: Tile, Hardwood, Flooring - Hardwood
- Windows: Picture
- Basement: Full,Crawl Space,Interior Entry,Concrete
- Number of fireplaces: 1
- Fireplace features: Living Room
Interior area
- Total structure area: 2,400
- Total interior livable area: 2,400 sqft
- Finished area above ground: 2,400
Property
Parking
- Total spaces: 4
- Parking features: Paved Drive, Paved
- Uncovered spaces: 4
Accessibility
- Accessibility features: Accessible Entrance
Features
- Patio & porch: Deck
- Exterior features: Balcony / Deck, Deck
- Waterfront features: Lake/Pond, 1 to 2 Mile To Beach, Beach Ownership(Public)
Lot
- Size: 0.47 Acres
Details
- Parcel number: 568894
- Zoning: res
Construction
Type & style
- Home type: SingleFamily
- Architectural style: Cape
- Property subtype: Single Family Residence
Materials
- Frame
- Foundation: Concrete Perimeter
- Roof: Shingle
Condition
- Year built: 1952
Utilities & green energy
- Electric: 200+ Amp Service
- Sewer: Private Sewer
- Water: Public
- Utilities for property: for Gas Range, for Electric Range
Community & neighborhood
Community
- Community features: Walk/Jog Trails, Conservation Area
Location
- Region: Littleton
Other
Other facts
- Listing terms: Contract
Price history
| Date | Event | Price |
|---|---|---|
| 10/30/2025 | Sold | $775,000-2.4%$323/sqft |
Source: MLS PIN #73382991 Report a problem | ||
| 10/7/2025 | Contingent | $794,000$331/sqft |
Source: MLS PIN #73382991 Report a problem | ||
| 9/4/2025 | Price change | $794,000-0.6%$331/sqft |
Source: MLS PIN #73382991 Report a problem | ||
| 7/11/2025 | Listed for sale | $799,000$333/sqft |
Source: MLS PIN #73382991 Report a problem | ||
| 6/25/2025 | Contingent | $799,000$333/sqft |
Source: MLS PIN #73382991 Report a problem | ||
Public tax history
| Year | Property taxes | Tax assessment |
|---|---|---|
| 2025 | $8,625 +2% | $580,400 +1.9% |
| 2024 | $8,454 +2% | $569,700 +11.7% |
| 2023 | $8,289 +1% | $510,100 +10% |
Find assessor info on the county website
Neighborhood: 01460
Nearby schools
GreatSchools rating
- NAShaker Lane Elementary SchoolGrades: PK-2Distance: 1.2 mi
- 8/10Littleton Middle SchoolGrades: 6-8Distance: 1.3 mi
- 10/10Littleton High SchoolGrades: 9-12Distance: 1.8 mi
Get a cash offer in 3 minutes
Find out how much your home could sell for in as little as 3 minutes with a no-obligation cash offer.
Estimated market value$776,300
Get a cash offer in 3 minutes
Find out how much your home could sell for in as little as 3 minutes with a no-obligation cash offer.
Estimated market value
$776,300
