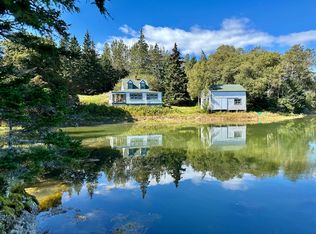VERY WELL BUILT AND DESIGNED CONTEMPORARY WATERFRONT FAMILY COMPOUND ON 20 ACRES WITH MORE THAN 1700' WATERFRONT. 4 SEASON HOME WITH SEPARATE GUEST QUARTERS IN BOATHOUSE. SUNSET VIEWS, DEEPWATER DOCK, GRANITE FIREPLACES, WATERSIDE PORCHES, AND A HANGER/ GARAGE THAT COULD FIT AT LEAST 10 VEHICLES OR BOATS FOR RAINY DAY PROJECTS. VERY PRIVATE LOCATION AT THE END OF THE ROAD.
This property is off market, which means it's not currently listed for sale or rent on Zillow. This may be different from what's available on other websites or public sources.
