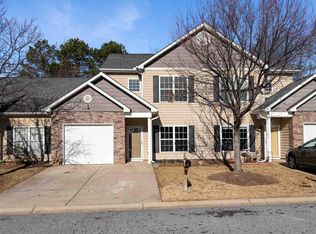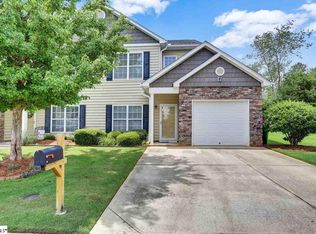Sold for $225,100
$225,100
153 Trailside Ln, Greenville, SC 29607
2beds
1,288sqft
Townhouse, Residential
Built in 2009
3,484.8 Square Feet Lot
$222,200 Zestimate®
$175/sqft
$1,674 Estimated rent
Home value
$222,200
$209,000 - $238,000
$1,674/mo
Zestimate® history
Loading...
Owner options
Explore your selling options
What's special
Charming End-Unit Townhome in Prime Greenville Location! Welcome to 153 Trailside Lane, Greenville, SC—a rare maintenance-free ranch-style townhome offering easy, one-level living in an unbeatable location! Just minutes from Butler Road, with quick access to interstates, shopping, grocery stores, medical offices, fitness centers, and more, this home provides both convenience and comfort. This end-unit townhome features 2 bedrooms, 2 full baths, and a single-car attached garage. The inviting open-concept design seamlessly connects the kitchen, dining, and living areas, creating the perfect space for entertaining. The kitchen offers plenty of cabinet storage, generous counter space, and bar seating for additional dining options. The spacious primary suite boasts a large walk-in closet, a double vanity, a soaking tub, and a separate shower for ultimate relaxation. The second bedroom and full bath provide excellent space for guests or a home office. One of the standout features of this home is the large screened porch, perfect for enjoying peaceful mornings or unwinding in the evening. With no stairs and true main-level living, this one-owner home is ideal for anyone seeking comfort, accessibility, and a low-maintenance lifestyle. Don't miss this rare opportunity—schedule your showing today!
Zillow last checked: 8 hours ago
Listing updated: April 15, 2025 at 12:22pm
Listed by:
Dina Elm 864-915-4254,
BHHS C Dan Joyner - Midtown
Bought with:
Celeste Purdie
Marchant Real Estate Inc.
Source: Greater Greenville AOR,MLS#: 1550915
Facts & features
Interior
Bedrooms & bathrooms
- Bedrooms: 2
- Bathrooms: 2
- Full bathrooms: 2
- Main level bathrooms: 2
- Main level bedrooms: 2
Primary bedroom
- Area: 180
- Dimensions: 12 x 15
Bedroom 2
- Area: 144
- Dimensions: 12 x 12
Primary bathroom
- Features: Double Sink, Full Bath, Shower-Separate, Tub-Garden, Walk-In Closet(s)
- Level: Main
Dining room
- Area: 133
- Dimensions: 19 x 7
Kitchen
- Area: 120
- Dimensions: 12 x 10
Living room
- Area: 256
- Dimensions: 16 x 16
Heating
- Electric
Cooling
- Central Air
Appliances
- Included: Cooktop, Dishwasher, Disposal, Refrigerator, Electric Oven, Microwave, Electric Water Heater
- Laundry: 1st Floor, Laundry Closet, Electric Dryer Hookup, Laundry Room
Features
- Ceiling Fan(s), Ceiling Smooth, Countertops-Solid Surface, Open Floorplan, Laminate Counters, Pantry
- Flooring: Carpet, Laminate, Luxury Vinyl
- Windows: Window Treatments
- Basement: None
- Attic: Pull Down Stairs,Storage
- Has fireplace: No
- Fireplace features: None
Interior area
- Total structure area: 1,157
- Total interior livable area: 1,288 sqft
Property
Parking
- Total spaces: 1
- Parking features: Attached, Garage Door Opener, Driveway, Concrete
- Attached garage spaces: 1
- Has uncovered spaces: Yes
Features
- Levels: One
- Stories: 1
- Patio & porch: Screened
Lot
- Size: 3,484 sqft
- Dimensions: 40 x 91 x 40 x 91
- Topography: Level
Details
- Parcel number: M007.0602025.00
Construction
Type & style
- Home type: Townhouse
- Architectural style: Ranch
- Property subtype: Townhouse, Residential
Materials
- Stone, Vinyl Siding
- Foundation: Slab
- Roof: Architectural
Condition
- Year built: 2009
Utilities & green energy
- Sewer: Public Sewer
- Water: Public
- Utilities for property: Underground Utilities
Community & neighborhood
Security
- Security features: Smoke Detector(s)
Community
- Community features: Common Areas, Street Lights
Location
- Region: Greenville
- Subdivision: Parkside Villas
Price history
| Date | Event | Price |
|---|---|---|
| 4/15/2025 | Sold | $225,100+0%$175/sqft |
Source: | ||
| 3/17/2025 | Contingent | $225,000$175/sqft |
Source: | ||
| 3/14/2025 | Listed for sale | $225,000+51.5%$175/sqft |
Source: | ||
| 5/1/2009 | Sold | $148,500$115/sqft |
Source: Public Record Report a problem | ||
Public tax history
| Year | Property taxes | Tax assessment |
|---|---|---|
| 2024 | $695 +2% | $143,700 |
| 2023 | $682 +4% | $143,700 |
| 2022 | $656 -0.1% | $143,700 |
Find assessor info on the county website
Neighborhood: 29607
Nearby schools
GreatSchools rating
- 6/10Greenbrier Elementary SchoolGrades: PK-5Distance: 1.6 mi
- 9/10Hillcrest Middle SchoolGrades: 6-8Distance: 4.1 mi
- 10/10Mauldin High SchoolGrades: 9-12Distance: 2.4 mi
Schools provided by the listing agent
- Elementary: Greenbrier
- Middle: Hillcrest
- High: Mauldin
Source: Greater Greenville AOR. This data may not be complete. We recommend contacting the local school district to confirm school assignments for this home.
Get a cash offer in 3 minutes
Find out how much your home could sell for in as little as 3 minutes with a no-obligation cash offer.
Estimated market value$222,200
Get a cash offer in 3 minutes
Find out how much your home could sell for in as little as 3 minutes with a no-obligation cash offer.
Estimated market value
$222,200

