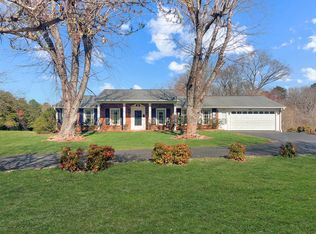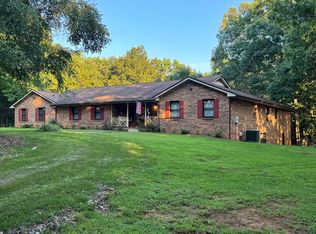Sold for $450,000 on 04/15/24
$450,000
153 Tunstall High Rd, Dry Fork, VA 24549
4beds
2,900sqft
Single Family Residence
Built in 1930
2.44 Acres Lot
$438,300 Zestimate®
$155/sqft
$2,177 Estimated rent
Home value
$438,300
$403,000 - $469,000
$2,177/mo
Zestimate® history
Loading...
Owner options
Explore your selling options
What's special
This stunning totally restored 1930 Dutch Colonial located in the Tunstall Community is a must see to believe! Home provides 4 Lg Bedrooms, 3 Sparkling Baths, Bright Kitchen with quartz countertops and stainless appliances, Lg Livingroom with Fireplace, Dining Room, Office, Butler's Pantry all with the most marvelous, gleaming hardwood floors! Lg unfinished Basement with fireplace is a blank slate for the new owner. Home sits on 2.44 ac. offering a large side porch, screened back porch, detached garage with unfinished upstairs multi-purpose room, a workshop and separate concrete patio. Summer provides tucked away privacy with new landscaping and wooded foliage.
Zillow last checked: 8 hours ago
Listing updated: March 20, 2025 at 08:23pm
Listed by:
Debra Fugate 434-489-1026,
RAMSEY YEATTS & ASSOCIATES, REALTORS
Bought with:
Emily Wright, 0225239796
RAMSEY YEATTS & ASSOCIATES, REALTORS
Source: Dan River Region AOR,MLS#: 69101
Facts & features
Interior
Bedrooms & bathrooms
- Bedrooms: 4
- Bathrooms: 3
- Full bathrooms: 3
Basement
- Area: 0
Heating
- Furnace, Bottled Gas
Cooling
- Central Air
Appliances
- Included: Dishwasher, Electric Range, Refrigerator
- Laundry: Electric Dryer Hookup, Washer Hookup, 1st Floor Laundry, In Basement
Features
- Office/Study, Ceiling Fan(s), Cable TV, Dining Room
- Flooring: Hardwood
- Windows: Thermopane Windows
- Basement: Full
- Attic: None
- Has fireplace: Yes
- Fireplace features: Two
Interior area
- Total structure area: 4,350
- Total interior livable area: 2,900 sqft
- Finished area above ground: 2,900
- Finished area below ground: 0
Property
Parking
- Total spaces: 1
- Parking features: Garage-Single Detached
- Garage spaces: 1
Features
- Levels: Two
- Patio & porch: Porch, Front, Back
Lot
- Size: 2.44 Acres
- Features: 1-5 acres, Level
Details
- Additional structures: Outbuilding, Workshop
- Parcel number: 1480574871
- Zoning: R-1
Construction
Type & style
- Home type: SingleFamily
- Architectural style: Cape Cod,Colonial
- Property subtype: Single Family Residence
Materials
- Vinyl Siding
- Roof: 6 to 10 Years Old
Condition
- 75 Plus Years Old
- New construction: No
- Year built: 1930
Utilities & green energy
- Sewer: Septic Tank
- Water: Well
Community & neighborhood
Security
- Security features: Smoke Detector(s)
Location
- Region: Dry Fork
- Subdivision: No Subdivision
Other
Other facts
- Road surface type: Paved
Price history
| Date | Event | Price |
|---|---|---|
| 4/15/2024 | Sold | $450,000-5.3%$155/sqft |
Source: | ||
| 4/6/2024 | Pending sale | $475,000$164/sqft |
Source: | ||
| 3/4/2024 | Contingent | $475,000$164/sqft |
Source: | ||
| 2/26/2024 | Price change | $475,000-4%$164/sqft |
Source: | ||
| 1/30/2024 | Price change | $495,000-1%$171/sqft |
Source: | ||
Public tax history
| Year | Property taxes | Tax assessment |
|---|---|---|
| 2024 | $1,185 +31.2% | $211,600 +45.2% |
| 2023 | $903 | $145,700 |
| 2022 | $903 +24.1% | $145,700 +24.1% |
Find assessor info on the county website
Neighborhood: 24549
Nearby schools
GreatSchools rating
- 9/10Stony Mill Elementary SchoolGrades: PK-5Distance: 3.7 mi
- 7/10Tunstall Middle SchoolGrades: 6-8Distance: 1 mi
- 8/10Tunstall High SchoolGrades: 9-12Distance: 0.8 mi
Schools provided by the listing agent
- Elementary: Stony Mill
- Middle: Tunstall
- High: Tunstall
Source: Dan River Region AOR. This data may not be complete. We recommend contacting the local school district to confirm school assignments for this home.

Get pre-qualified for a loan
At Zillow Home Loans, we can pre-qualify you in as little as 5 minutes with no impact to your credit score.An equal housing lender. NMLS #10287.

