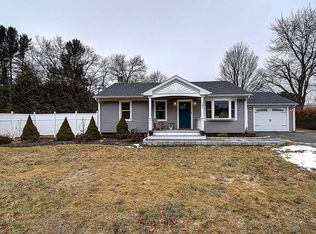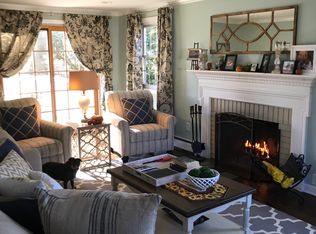Sold for $350,000
$350,000
153 Welch Road, Southington, CT 06489
2beds
936sqft
Single Family Residence
Built in 1958
0.59 Acres Lot
$356,100 Zestimate®
$374/sqft
$2,373 Estimated rent
Home value
$356,100
$324,000 - $388,000
$2,373/mo
Zestimate® history
Loading...
Owner options
Explore your selling options
What's special
HIGHEST AND BEST BY 8/18 11am. Meticulously cared for, this delightful home leaves no stone unturned. Featuring an updated kitchen with new appliances, a remodeled bathroom, and gleaming hardwood floors throughout, it offers style, comfort, and true move-in readiness. The open-concept layout makes the home feel larger than its square footage suggests, while the expansive .6 acre, fenced yard provides endless possibilities-room for entertaining, gardening, play, or even a future addition. A new privacy fence surrounds the cleared lot for both beauty and functionality. Enjoy the convenience of the attached garage for easy grocery trips from car to kitchen, plus a full, dry basement ready for your design vision. This home is loaded with thoughtful upgrades, including: Generator hook-up for peace of mind, Central vacuum system for easy cleaning, New washer & dryer, Newer well pump, Exterior electrical hook-up, New awning over doors for style and shade and all major systems are in great shape plus extra insulation for energy efficiency-keeping utility bills around $50/month! If you're looking for a turn-key home with a large lot, updated features, and low-maintenance living, this one is a must-see!
Zillow last checked: 8 hours ago
Listing updated: October 31, 2025 at 01:46pm
Listed by:
Angela Vassar 203-509-2319,
Better Living Realty, LLC 203-756-2520
Bought with:
Amy M. Bartolucci, RES.0806397
Coldwell Banker Realty
Source: Smart MLS,MLS#: 24119709
Facts & features
Interior
Bedrooms & bathrooms
- Bedrooms: 2
- Bathrooms: 1
- Full bathrooms: 1
Primary bedroom
- Features: Hardwood Floor
- Level: Main
Bedroom
- Features: Hardwood Floor
- Level: Main
Bathroom
- Features: Remodeled
- Level: Main
Kitchen
- Features: Remodeled, Ceiling Fan(s), Granite Counters, Dining Area
- Level: Main
Living room
- Features: Hardwood Floor
- Level: Main
Heating
- Hot Water, Oil
Cooling
- Ceiling Fan(s), Central Air
Appliances
- Included: Oven/Range, Refrigerator, Dishwasher, Washer, Dryer, Water Heater
- Laundry: Lower Level
Features
- Central Vacuum
- Basement: Full
- Attic: Access Via Hatch
- Has fireplace: No
Interior area
- Total structure area: 936
- Total interior livable area: 936 sqft
- Finished area above ground: 936
Property
Parking
- Total spaces: 1
- Parking features: Attached, Garage Door Opener
- Attached garage spaces: 1
Features
- Patio & porch: Patio
- Exterior features: Awning(s), Rain Gutters
- Fencing: Partial,Privacy
Lot
- Size: 0.59 Acres
- Features: Level
Details
- Parcel number: 2349549
- Zoning: R-40
- Other equipment: Generator Ready
Construction
Type & style
- Home type: SingleFamily
- Architectural style: Ranch
- Property subtype: Single Family Residence
Materials
- Vinyl Siding
- Foundation: Concrete Perimeter
- Roof: Asphalt
Condition
- New construction: No
- Year built: 1958
Utilities & green energy
- Sewer: Public Sewer, Septic Tank
- Water: Well
- Utilities for property: Cable Available
Green energy
- Energy efficient items: Insulation
Community & neighborhood
Community
- Community features: Basketball Court, Golf, Lake, Library, Medical Facilities, Public Rec Facilities, Putting Green, Shopping/Mall
Location
- Region: Southington
Price history
| Date | Event | Price |
|---|---|---|
| 10/1/2025 | Sold | $350,000+12.9%$374/sqft |
Source: | ||
| 8/18/2025 | Pending sale | $309,900$331/sqft |
Source: | ||
| 8/15/2025 | Listed for sale | $309,900+12.7%$331/sqft |
Source: | ||
| 7/6/2022 | Sold | $275,000+3.8%$294/sqft |
Source: | ||
| 7/6/2022 | Contingent | $264,900$283/sqft |
Source: | ||
Public tax history
| Year | Property taxes | Tax assessment |
|---|---|---|
| 2025 | $4,154 +5.6% | $125,080 |
| 2024 | $3,933 +3.6% | $125,080 |
| 2023 | $3,797 +5.3% | $125,080 +1% |
Find assessor info on the county website
Neighborhood: 06489
Nearby schools
GreatSchools rating
- 5/10Thalberg SchoolGrades: K-5Distance: 2.2 mi
- 8/10Joseph A. Depaolo Middle SchoolGrades: 6-8Distance: 3.2 mi
- 6/10Southington High SchoolGrades: 9-12Distance: 2.6 mi
Schools provided by the listing agent
- Elementary: Urbin T. Kelley
- Middle: John F. Kennedy Middle School
- High: Southington
Source: Smart MLS. This data may not be complete. We recommend contacting the local school district to confirm school assignments for this home.
Get pre-qualified for a loan
At Zillow Home Loans, we can pre-qualify you in as little as 5 minutes with no impact to your credit score.An equal housing lender. NMLS #10287.
Sell for more on Zillow
Get a Zillow Showcase℠ listing at no additional cost and you could sell for .
$356,100
2% more+$7,122
With Zillow Showcase(estimated)$363,222

