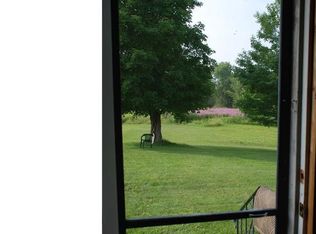Closed
$165,000
153 Woodbridge Corner Road, Sherman, ME 04776
2beds
1,470sqft
Single Family Residence
Built in 1880
3 Acres Lot
$167,100 Zestimate®
$112/sqft
$1,432 Estimated rent
Home value
$167,100
Estimated sales range
Not available
$1,432/mo
Zestimate® history
Loading...
Owner options
Explore your selling options
What's special
Unique opportunity to own a property with both a sunrise and a sunset! Charming farmhouse with many updates. Views of Mt. Katahdin from the second floor. Extensive updates to first floor. Current owners have updated electric, new oil tank, added a wood stove in garage which helps heat the entire first floor, all new interior and exterior lighting, new counter tops and farmer's sink in kitchen and installed granite steps to front door. In addition, floors were refinished and most of first floor has been freshly painted. Over 1300 square feet on the unfinished second floor which has been prepped and is ready for your personal touch! Large barn in back overlooking beautiful open fields. The ITS trail is right next to the property for snowmobiling winter fun! Seller is a licensed Maine agent.
Zillow last checked: 8 hours ago
Listing updated: June 10, 2025 at 09:12am
Listed by:
East Key Realty
Bought with:
Rockwell Properties
Source: Maine Listings,MLS#: 1610164
Facts & features
Interior
Bedrooms & bathrooms
- Bedrooms: 2
- Bathrooms: 1
- Full bathrooms: 1
Bedroom 1
- Level: First
Dining room
- Level: First
Kitchen
- Level: First
Laundry
- Level: First
Living room
- Level: First
Heating
- Hot Water
Cooling
- None
Appliances
- Included: Dryer, Electric Range, Refrigerator, Washer
Features
- 1st Floor Bedroom, Bathtub
- Flooring: Laminate, Wood
- Basement: Interior Entry,Dirt Floor,Unfinished
- Has fireplace: No
Interior area
- Total structure area: 1,470
- Total interior livable area: 1,470 sqft
- Finished area above ground: 1,470
- Finished area below ground: 0
Property
Parking
- Total spaces: 1
- Parking features: Gravel, 11 - 20 Spaces, On Site
- Attached garage spaces: 1
Features
- Has view: Yes
- View description: Fields, Mountain(s)
Lot
- Size: 3 Acres
- Features: Near Turnpike/Interstate, Level, Open Lot
Details
- Additional structures: Barn(s)
- Zoning: RES
- Other equipment: Cable, Internet Access Available
Construction
Type & style
- Home type: SingleFamily
- Architectural style: Farmhouse
- Property subtype: Single Family Residence
Materials
- Wood Frame, Clapboard
- Foundation: Stone
- Roof: Shingle
Condition
- Year built: 1880
Utilities & green energy
- Electric: Circuit Breakers
- Sewer: Private Sewer
- Water: Private, Well
Community & neighborhood
Location
- Region: Sherman
Price history
| Date | Event | Price |
|---|---|---|
| 5/17/2025 | Pending sale | $139,000-15.8%$95/sqft |
Source: | ||
| 5/16/2025 | Sold | $165,000+18.7%$112/sqft |
Source: | ||
| 2/6/2025 | Contingent | $139,000$95/sqft |
Source: | ||
| 11/25/2024 | Listed for sale | $139,000+73.8%$95/sqft |
Source: | ||
| 10/31/2022 | Sold | $80,000-30.4%$54/sqft |
Source: | ||
Public tax history
Tax history is unavailable.
Neighborhood: 04776
Nearby schools
GreatSchools rating
- 3/10Katahdin Elementary SchoolGrades: PK-5Distance: 4.9 mi
- 5/10Katahdin Middle/High SchoolGrades: 6-12Distance: 4.9 mi

Get pre-qualified for a loan
At Zillow Home Loans, we can pre-qualify you in as little as 5 minutes with no impact to your credit score.An equal housing lender. NMLS #10287.
