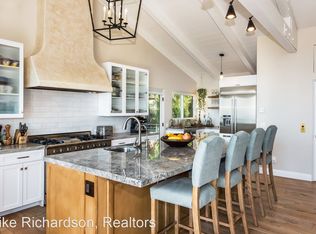Sold for $5,312,500 on 01/15/25
$5,312,500
1530 Franceschi Rd, Santa Barbara, CA 93103
4beds
5,339sqft
Single Family Residence
Built in 1977
0.35 Acres Lot
$5,546,600 Zestimate®
$995/sqft
$25,000 Estimated rent
Home value
$5,546,600
$4.94M - $6.21M
$25,000/mo
Zestimate® history
Loading...
Owner options
Explore your selling options
What's special
Nestled in the prestigious Upper Riviera neighborhood of Santa Barbara, this Spanish-style estate combines timeless elegance with contemporary luxury in one of the city's most coveted locations. Spanning +/-5,340 square feet, the home features four generously appointed bedrooms and three and a half bathrooms, each showcasing exquisite, upscale finishes.With panoramic views of the city skyline, coastline, ocean, harbor, and islands, nearly every room offers a breathtaking vantage point that immerses you in Santa Barbara's natural beauty. Designed with entertaining in mind, this home boasts multiple patios and terraces, adding an expansive +/-2,400 square feet of outdoor space for seamless indoor-outdoor living. The fully equipped outdoor kitchen, complete with a pizza oven, sets the stage for gatherings and casual evenings alike. With carefully placed seating areas and intimate spaces, the outdoor experience invites you to unwind and revel in the stunning surroundings, capturing the essence of coastal California living. Inside, a private office creates a quiet workspace for remote professionals, while a discreet elevator offers convenient access throughout much of the home. Situated in the highly regarded Roosevelt Elementary School attendance area, this estate embodies the essence of the Riviera lifestyle, where luxury, convenience, and breathtaking beauty come together in one unforgettable American Riviera experience.
Zillow last checked: 8 hours ago
Listing updated: January 16, 2025 at 04:40am
Listed by:
Steve Epstein DRE#: 00994429 805-689-9339,
Keller Williams Santa Barbara
Bought with:
Non Member
SY Non Member
Source: North Santa Barbara County MLS,MLS#: 24002183
Facts & features
Interior
Bedrooms & bathrooms
- Bedrooms: 4
- Bathrooms: 4
- Full bathrooms: 3
- 1/2 bathrooms: 1
Dining room
- Features: Breakfast Bar, Dining Area
Heating
- Forced Air
Cooling
- Central Air
Appliances
- Included: Oven/Range-Gas, Dryer, Refrigerator, Microwave, Washer, Dishwasher
- Laundry: Inside
Features
- Wet Bar, Cathedral Ceiling(s)
- Flooring: Wood, Other, Tile
- Windows: Skylight(s)
- Number of fireplaces: 4
- Fireplace features: Family Room, Patio, Living Room
Interior area
- Total structure area: 5,339
- Total interior livable area: 5,339 sqft
Property
Parking
- Total spaces: 2
- Parking features: Attached
- Attached garage spaces: 2
Accessibility
- Accessibility features: Accessible Elevator Installed
Features
- Patio & porch: Patio
- Exterior features: Barbecue
- Has view: Yes
- View description: Ocean, Panoramic, City
- Has water view: Yes
- Water view: Ocean
Lot
- Size: 0.35 Acres
Details
- Parcel number: 019102040
- Special conditions: Standard
Construction
Type & style
- Home type: SingleFamily
- Property subtype: Single Family Residence
Materials
- Stucco
- Foundation: Raised
- Roof: Tile
Condition
- Year built: 1977
Utilities & green energy
Green energy
- Green verification: Unknown
- Energy efficient items: Unknown
- Energy generation: Unknown
Community & neighborhood
Location
- Region: Santa Barbara
Other
Other facts
- Listing terms: New Loan,Cash
Price history
| Date | Event | Price |
|---|---|---|
| 1/15/2025 | Sold | $5,312,500-3.3%$995/sqft |
Source: | ||
| 12/11/2024 | Pending sale | $5,495,000$1,029/sqft |
Source: | ||
| 11/8/2024 | Listed for sale | $5,495,000-11.3%$1,029/sqft |
Source: | ||
| 3/7/2024 | Listing removed | -- |
Source: | ||
| 1/23/2024 | Price change | $6,195,000-9.6%$1,160/sqft |
Source: | ||
Public tax history
| Year | Property taxes | Tax assessment |
|---|---|---|
| 2025 | $44,576 +1.7% | $4,214,708 +2% |
| 2024 | $43,812 +1.8% | $4,132,068 +2% |
| 2023 | $43,017 +1.7% | $4,051,048 +2% |
Find assessor info on the county website
Neighborhood: Riviera
Nearby schools
GreatSchools rating
- 5/10Roosevelt Elementary SchoolGrades: K-6Distance: 1 mi
- 5/10Santa Barbara Junior High SchoolGrades: 7-8Distance: 1 mi
- 6/10Santa Barbara Senior High SchoolGrades: 9-12Distance: 0.7 mi

