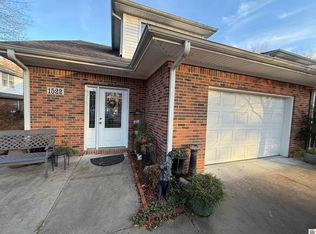Sold for $339,000
$339,000
1530 Holt Rd, Paducah, KY 42001
3beds
2,647sqft
Townhouse
Built in 2005
0.33 Acres Lot
$351,600 Zestimate®
$128/sqft
$2,851 Estimated rent
Home value
$351,600
$309,000 - $401,000
$2,851/mo
Zestimate® history
Loading...
Owner options
Explore your selling options
What's special
Contemporary Design Meets Timeless Charm In This Beautifully Maintained Townhome Located In A Sought-after Area Of Paducah. With Seamless Flow Between The Kitchen, Dining, And Living Spaces, The Open-concept Floorplan Is Ideal For Hosting Or Relaxing. The Main Level Features Wood Floors, A Large Primary Bedroom Ensuite With An Abundance Of Storage In The Bathroom, A Second Bedroom And Hall Bath - Plus Bonus Office And Flex Space That Opens To A Sunroom With Updated Flooring. Upstairs, Enjoy A Charming Retreat Perfect For Guests Or Creatives—a Quilter’s Dream Or Hobby Haven, Complete With A Peaceful Lounge Space And Private Ensuite Ideal For Extended Stays Or Personal Projects. An Oversized Garage And Abundant Closet Space Complete This Thoughtfully Designed Property. Three Bedrooms, Three Bathrooms, All Main Floor Living Except The Massive Guest / Hobby Room Upstairs. All Of This And Close To All Amenities! Come See For Yourself! Home Warranty Plan Included For Your Peace Of Mind!
Zillow last checked: 8 hours ago
Listing updated: August 04, 2025 at 02:53pm
Listed by:
Melinda Watson 270-519-0730,
Keller Williams Experience Realty Paducah Branch
Bought with:
Melinda Watson, 218573
Keller Williams Experience Realty Paducah Branch
Source: WKRMLS,MLS#: 132358Originating MLS: Paducah
Facts & features
Interior
Bedrooms & bathrooms
- Bedrooms: 3
- Bathrooms: 3
- Full bathrooms: 3
- Main level bedrooms: 2
Primary bedroom
- Level: Main
Bedroom 2
- Level: Main
Bedroom 3
- Level: Upper
Bathroom
- Features: Double Vanity, Separate Shower, Walk-In Closet(s)
Dining room
- Features: Living/Dining
- Level: Main
Kitchen
- Level: Main
Living room
- Level: Main
Office
- Level: Main
Heating
- Gas Pack
Cooling
- Central Air
Appliances
- Included: Dishwasher, Microwave, Refrigerator, Stove, Electric Water Heater
- Laundry: Utility Room, Washer/Dryer Hookup
Features
- Closet Light(s), Tray/Vaulted Ceiling, Walk-In Closet(s), High Ceilings
- Flooring: Carpet, Tile, Wood
- Windows: Thermal Pane Windows, Tilt Windows, Vinyl Frame
- Basement: None
- Attic: Partially Floored,Storage
- Has fireplace: No
Interior area
- Total structure area: 2,647
- Total interior livable area: 2,647 sqft
- Finished area below ground: 0
Property
Parking
- Total spaces: 2
- Parking features: Garage Door Opener, Concrete Drive
- Garage spaces: 2
- Has uncovered spaces: Yes
Features
- Levels: One and One Half
- Stories: 1
- Patio & porch: Glassed - In Room, Patio
- Exterior features: Lighting
Lot
- Size: 0.33 Acres
- Features: Trees, In City Limits, Interior Lot, Level
Details
- Parcel number: 077400004605
Construction
Type & style
- Home type: Townhouse
- Property subtype: Townhouse
Materials
- Frame, Brick/Siding, Dry Wall
- Roof: Dimensional Shingle
Condition
- New construction: No
- Year built: 2005
Utilities & green energy
- Electric: Circuit Breakers, JPECC
- Gas: Atmos Energy
- Sewer: Public Sewer
- Water: Public, Paducah Water Works
- Utilities for property: Garbage - Public, Cable Available
Community & neighborhood
Community
- Community features: Sidewalks
Location
- Region: Paducah
- Subdivision: Meadowview
Other
Other facts
- Road surface type: Paved
Price history
| Date | Event | Price |
|---|---|---|
| 8/4/2025 | Sold | $339,000$128/sqft |
Source: WKRMLS #132358 Report a problem | ||
| 7/31/2025 | Pending sale | $339,000$128/sqft |
Source: WKRMLS #132358 Report a problem | ||
| 6/17/2025 | Listed for sale | $339,000+27.9%$128/sqft |
Source: WKRMLS #132358 Report a problem | ||
| 6/18/2021 | Sold | $265,000-3.5%$100/sqft |
Source: WKRMLS #111988 Report a problem | ||
| 6/15/2021 | Pending sale | $274,500$104/sqft |
Source: WKRMLS #111988 Report a problem | ||
Public tax history
| Year | Property taxes | Tax assessment |
|---|---|---|
| 2023 | $2,591 -1.6% | $265,000 |
| 2022 | $2,634 +6.1% | $265,000 |
| 2021 | $2,482 -11.7% | $265,000 -6.3% |
Find assessor info on the county website
Neighborhood: 42001
Nearby schools
GreatSchools rating
- 7/10Concord Elementary SchoolGrades: PK-5Distance: 1.7 mi
- 8/10Heath Middle SchoolGrades: 6-8Distance: 5.8 mi
- 8/10McCracken County High SchoolGrades: 9-12Distance: 2.5 mi
Schools provided by the listing agent
- Elementary: Concord
- Middle: Heath Middle
- High: McCracken Co. HS
Source: WKRMLS. This data may not be complete. We recommend contacting the local school district to confirm school assignments for this home.
Get pre-qualified for a loan
At Zillow Home Loans, we can pre-qualify you in as little as 5 minutes with no impact to your credit score.An equal housing lender. NMLS #10287.
