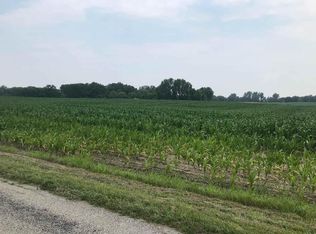Closed
$145,000
1530 N 400 W, Rochester, IN 46975
4beds
1,865sqft
Single Family Residence
Built in 1915
1.86 Acres Lot
$-- Zestimate®
$--/sqft
$1,304 Estimated rent
Home value
Not available
Estimated sales range
Not available
$1,304/mo
Zestimate® history
Loading...
Owner options
Explore your selling options
What's special
3-4 Bedroom, 2 Bath country home with nice large lot, partially fenced area with shelter for your livestock, 1 car detached garage, partial unfinished basement, and many updates. The enclosed front porch leads into the spacious living room which opens to the eat in kitchen. All brand new: well pressure tank and pex plumbing, entire home rewired with new breaker box, furnace, roof, laminate flooring, 2 fiberglass tubs, many vinyl windows, exterior doors, kitchen countertop, and overhead garage door. Don't miss out on this affordable gem! This property is eligible under the Freddie Mac First Look Initiative (owner occupants only) through August 7, 2025. The well pump is missing so there is no water. Property has multiple offers. Highest and best offers are due by 12 pm (noon) 7/28/25.
Zillow last checked: 8 hours ago
Listing updated: September 22, 2025 at 12:04pm
Listed by:
Matthew Brown Cell:765-210-2959,
Tom Hayes Realty
Bought with:
Richard Beckham
Keller Williams Indy Metro NE
Source: IRMLS,MLS#: 202526529
Facts & features
Interior
Bedrooms & bathrooms
- Bedrooms: 4
- Bathrooms: 2
- Full bathrooms: 2
- Main level bedrooms: 4
Bedroom 1
- Level: Main
Bedroom 2
- Level: Main
Family room
- Level: Main
- Area: 110
- Dimensions: 11 x 10
Kitchen
- Level: Main
- Area: 110
- Dimensions: 11 x 10
Living room
- Level: Main
- Area: 220
- Dimensions: 20 x 11
Heating
- Propane, Forced Air
Cooling
- None
Features
- Basement: Partial
- Has fireplace: No
Interior area
- Total structure area: 2,107
- Total interior livable area: 1,865 sqft
- Finished area above ground: 1,865
- Finished area below ground: 0
Property
Parking
- Total spaces: 1
- Parking features: Detached
- Garage spaces: 1
Features
- Levels: One
- Stories: 1
Lot
- Size: 1.86 Acres
- Features: Level
Details
- Additional structures: Barn
- Parcel number: 250605200006.020008
- Special conditions: Real Estate Owned
Construction
Type & style
- Home type: SingleFamily
- Property subtype: Single Family Residence
Materials
- Vinyl Siding
Condition
- New construction: No
- Year built: 1915
Utilities & green energy
- Sewer: Septic Tank
- Water: Well
Community & neighborhood
Location
- Region: Rochester
- Subdivision: Other
Price history
| Date | Event | Price |
|---|---|---|
| 9/22/2025 | Sold | $145,000+39.3% |
Source: | ||
| 7/28/2023 | Sold | $104,076+4.1%$56/sqft |
Source: Public Record Report a problem | ||
| 3/24/2021 | Listing removed | -- |
Source: Owner Report a problem | ||
| 7/22/2019 | Listing removed | $100,000$54/sqft |
Source: Owner Report a problem | ||
| 5/22/2019 | Listed for sale | $100,000+26.6%$54/sqft |
Source: Owner Report a problem | ||
Public tax history
| Year | Property taxes | Tax assessment |
|---|---|---|
| 2024 | $1,668 +190.1% | $133,600 +13.9% |
| 2023 | $575 -0.8% | $117,300 |
| 2022 | $580 +92.1% | $117,300 +5.1% |
Find assessor info on the county website
Neighborhood: 46975
Nearby schools
GreatSchools rating
- 6/10George M Riddle Elementary SchoolGrades: 2-4Distance: 5 mi
- 4/10Rochester Community High SchoolGrades: 8-12Distance: 5.1 mi
- 6/10Rochester Community Md SchoolGrades: 5-7Distance: 5.2 mi
Schools provided by the listing agent
- Elementary: Columbia / Riddle
- Middle: Rochester Community
- High: Rochester Community
- District: Rochester Community School Corp.
Source: IRMLS. This data may not be complete. We recommend contacting the local school district to confirm school assignments for this home.
Get pre-qualified for a loan
At Zillow Home Loans, we can pre-qualify you in as little as 5 minutes with no impact to your credit score.An equal housing lender. NMLS #10287.
