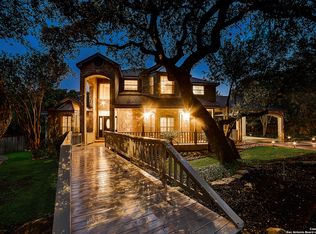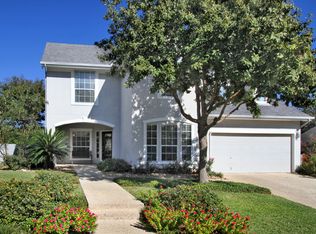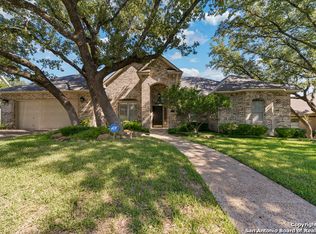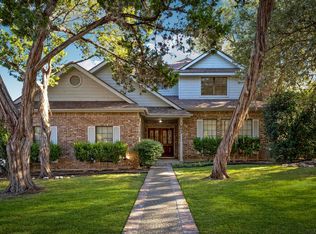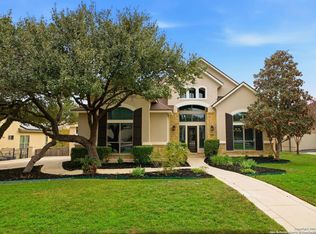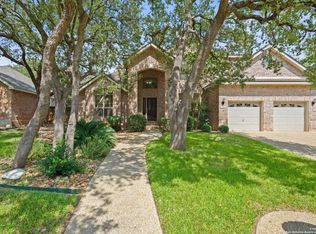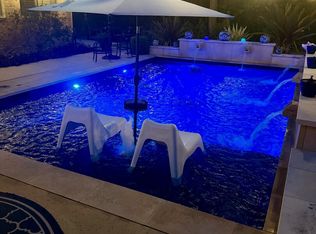Experience this stunning home in prestigious Deerfield. Walk into the entry way with soaring ceilings that let in an abundance of natural light and a view to the beautiful pool. Primary suite is ideally located to the right on the first floor with a spacious bath and closet. Off the entry you will find a large-scale office or other use room and an elegant dining room open to the kitchen. The kitchen is open to a breakfast area and living room. The kitchen has granite countertops, along with stainless steel appliances, including double ovens and a range top. Upstairs you will find 3 additional large bedrooms along with a huge loft area that could be used as you may need. You'll also have access to fantastic neighborhood amenities, including a pool, playground, tennis courts, and off-duty SAPD patrol. The convenient location can't be underestimated. Don't miss out on this fantastic home!
For sale
$699,900
1530 Pheasant Rdg, San Antonio, TX 78248
4beds
3,039sqft
Est.:
Single Family Residence
Built in 2001
0.28 Acres Lot
$685,400 Zestimate®
$230/sqft
$87/mo HOA
What's special
Huge loft areaGranite countertopsSpacious bath and closet
- 56 days |
- 402 |
- 19 |
Zillow last checked: 8 hours ago
Listing updated: November 29, 2025 at 10:07pm
Listed by:
Louis Rubiola TREC #156090 (210) 379-5900,
Rubiola Realty
Source: LERA MLS,MLS#: 1923832
Tour with a local agent
Facts & features
Interior
Bedrooms & bathrooms
- Bedrooms: 4
- Bathrooms: 3
- Full bathrooms: 2
- 1/2 bathrooms: 1
Primary bedroom
- Area: 280
- Dimensions: 14 x 20
Bedroom 2
- Area: 132
- Dimensions: 11 x 12
Bedroom 3
- Area: 132
- Dimensions: 11 x 12
Bedroom 4
- Area: 132
- Dimensions: 11 x 12
Primary bathroom
- Features: Tub/Shower Separate, Double Vanity
- Area: 100
- Dimensions: 10 x 10
Dining room
- Area: 169
- Dimensions: 13 x 13
Family room
- Area: 289
- Dimensions: 17 x 17
Kitchen
- Area: 225
- Dimensions: 15 x 15
Living room
- Area: 400
- Dimensions: 20 x 20
Office
- Area: 156
- Dimensions: 12 x 13
Heating
- Central, Natural Gas
Cooling
- Two Central
Appliances
- Included: Cooktop, Built-In Oven, Microwave, Disposal, Dishwasher, Vented Exhaust Fan, Gas Water Heater
- Laundry: Main Level, Washer Hookup, Dryer Connection
Features
- Two Living Area, Separate Dining Room, Eat-in Kitchen, Breakfast Bar, Pantry, Study/Library, Game Room, Loft, Utility Room Inside, High Ceilings, Open Floorplan, High Speed Internet, Walk-In Closet(s), Master Downstairs, Ceiling Fan(s), Chandelier, Custom Cabinets
- Flooring: Carpet, Ceramic Tile, Wood
- Windows: Window Coverings
- Has basement: No
- Attic: Pull Down Storage
- Number of fireplaces: 1
- Fireplace features: Living Room
Interior area
- Total interior livable area: 3,039 sqft
Property
Parking
- Total spaces: 2
- Parking features: Two Car Garage
- Garage spaces: 2
Features
- Levels: Two
- Stories: 2
- Exterior features: Partial Sprinkler System
- Has private pool: Yes
- Pool features: None, Community
- Fencing: Privacy,Chain Link
Lot
- Size: 0.28 Acres
- Features: Cul-De-Sac, Curbs, Sidewalks
- Residential vegetation: Mature Trees
Details
- Additional structures: Kennel/Dog Run
- Parcel number: 183700200430
Construction
Type & style
- Home type: SingleFamily
- Architectural style: Traditional
- Property subtype: Single Family Residence
Materials
- Stone, Stucco
- Foundation: Slab
- Roof: Metal
Condition
- Pre-Owned
- New construction: No
- Year built: 2001
Details
- Builder name: Hearthside Homes, Inc.
Utilities & green energy
- Electric: CPS
- Gas: CPS
- Sewer: SAWS
- Water: SAWS, Water System
- Utilities for property: Cable Available, City Garbage service
Community & HOA
Community
- Features: Tennis Court(s), Playground, Sports Court
- Security: Security System Owned
- Subdivision: Deerfield
HOA
- Has HOA: Yes
- HOA fee: $521 semi-annually
- HOA name: DEERFIELD OWNERS ASSOCIATION
Location
- Region: San Antonio
Financial & listing details
- Price per square foot: $230/sqft
- Tax assessed value: $601,780
- Annual tax amount: $13,264
- Price range: $699.9K - $699.9K
- Date on market: 11/19/2025
- Cumulative days on market: 231 days
- Listing terms: Conventional,VA Loan,TX Vet,Cash
- Road surface type: Paved
Estimated market value
$685,400
$651,000 - $720,000
$3,420/mo
Price history
Price history
| Date | Event | Price |
|---|---|---|
| 11/19/2025 | Listed for sale | $699,900+0.7%$230/sqft |
Source: | ||
| 10/17/2025 | Listing removed | $695,000$229/sqft |
Source: | ||
| 7/17/2025 | Price change | $695,000-3.5%$229/sqft |
Source: | ||
| 4/25/2025 | Listed for sale | $719,995$237/sqft |
Source: | ||
Public tax history
Public tax history
| Year | Property taxes | Tax assessment |
|---|---|---|
| 2025 | -- | $601,780 +4.7% |
| 2024 | $6,383 -2% | $574,726 +10% |
| 2023 | $6,512 -23.9% | $522,478 +10% |
Find assessor info on the county website
BuyAbility℠ payment
Est. payment
$4,666/mo
Principal & interest
$3302
Property taxes
$1032
Other costs
$332
Climate risks
Neighborhood: Deerfield
Nearby schools
GreatSchools rating
- 7/10Huebner Elementary SchoolGrades: PK-5Distance: 0.9 mi
- 3/10Eisenhower Middle SchoolGrades: 6-8Distance: 4.1 mi
- 5/10Churchill High SchoolGrades: 9-12Distance: 3.4 mi
Schools provided by the listing agent
- Elementary: Huebner
- Middle: Eisenhower
- High: Churchill
- District: North East I.S.D.
Source: LERA MLS. This data may not be complete. We recommend contacting the local school district to confirm school assignments for this home.
- Loading
- Loading
