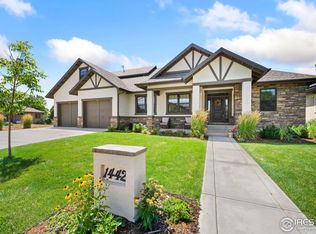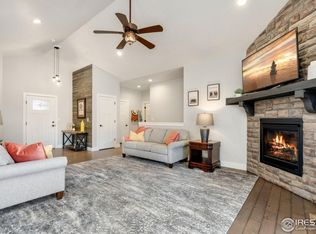Sold for $769,000
$769,000
1530 Prairie Hawk Rd, Eaton, CO 80615
5beds
4,404sqft
Single Family Residence
Built in 2021
8,712 Square Feet Lot
$759,400 Zestimate®
$175/sqft
$3,746 Estimated rent
Home value
$759,400
$714,000 - $805,000
$3,746/mo
Zestimate® history
Loading...
Owner options
Explore your selling options
What's special
Luxury Living at this gorgeous home located in the golf course community of Retreat at Hawkstone in Eaton, Colorado. This ranch style home offers 4,400 of finished square footage with a 1,061 sq ft attached garage. Features of this home include 5 bedrooms (with an office option on the Main), 3 full bathrooms, grand entrance into main floor living with main floor primary bedroom, office and laundry. Large open and bright kitchen offers custom light fixtures and cabinetry, quartz countertops and a large island and separate dining. The primary bedroom offers a luxurious 5 piece bathroom with huge walk in closet, sliding barn door and connection to the laundry and outdoor patio/hot tub area. The basement provides ample space for all recreation and living with 2 large conforming bedrooms with walk in closets and over 1,000 finished square feet of entertaining and bar area that includes quartz countertops and a wine refrigerator. Don't miss the cubby area under the stairs! Outdoors features include poured curbing in landscape, a large west facing patio, dog run and open area. Garage has two 220 outlets, tandem work area, ceiling outlets and access to the back patio. Throughout the home you will find luxury appliances and fixtures and more storage than you can imagine. Cozy main floor living room has a gas fireplace and there is a tankless hot water heater. This community has a large open space area with a park, walking trail and a catch and release fishing pond. The HOA includes access to the outdoor community pool, club house and ground maintenance. Original owners in this meticulously maintained home built in 2021. This is an amazing open concept patio home with soaring vaulted ceilings, luxury features, ample space, main flor living and located in a beautiful rural like setting.
Zillow last checked: 8 hours ago
Listing updated: October 20, 2025 at 06:55pm
Listed by:
Lynette Hanzlicek 9703027975,
Hanzlicek Real Estate LLC
Bought with:
John Weiss, 40046466
RE/MAX Alliance-FTC South
Source: IRES,MLS#: 1023245
Facts & features
Interior
Bedrooms & bathrooms
- Bedrooms: 5
- Bathrooms: 3
- Full bathrooms: 3
- Main level bathrooms: 2
Primary bedroom
- Description: Carpet
- Features: Full Primary Bath, Luxury Features Primary Bath
- Level: Main
- Area: 240 Square Feet
- Dimensions: 16 x 15
Bedroom 2
- Description: Carpet
- Level: Main
- Area: 208 Square Feet
- Dimensions: 16 x 13
Bedroom 3
- Description: Carpet
- Level: Main
- Area: 176 Square Feet
- Dimensions: 16 x 11
Bedroom 4
- Description: Carpet
- Level: Basement
- Area: 168 Square Feet
- Dimensions: 14 x 12
Bedroom 5
- Description: Carpet
- Level: Basement
- Area: 169 Square Feet
- Dimensions: 13 x 13
Dining room
- Description: Wood
- Level: Main
- Area: 169 Square Feet
- Dimensions: 13 x 13
Family room
- Description: Carpet
- Level: Basement
- Area: 578 Square Feet
- Dimensions: 34 x 17
Kitchen
- Description: Wood
- Level: Main
- Area: 130 Square Feet
- Dimensions: 13 x 10
Laundry
- Description: Tile
- Level: Main
- Area: 48 Square Feet
- Dimensions: 8 x 6
Living room
- Description: Wood
- Level: Main
- Area: 361 Square Feet
- Dimensions: 19 x 19
Recreation room
- Description: Carpet
- Level: Basement
- Area: 252 Square Feet
- Dimensions: 18 x 14
Heating
- Forced Air
Appliances
- Included: Gas Range, Dishwasher, Refrigerator, Bar Fridge, Microwave
Features
- Eat-in Kitchen, Separate Dining Room, Cathedral Ceiling(s), Open Floorplan, Workshop, Pantry, Walk-In Closet(s), Kitchen Island
- Flooring: Wood
- Windows: Window Coverings
- Basement: Partially Finished
- Has fireplace: Yes
- Fireplace features: Gas
Interior area
- Total structure area: 4,404
- Total interior livable area: 4,404 sqft
- Finished area above ground: 2,202
- Finished area below ground: 2,202
Property
Parking
- Total spaces: 4
- Parking features: Oversized, Tandem
- Attached garage spaces: 4
- Details: Attached
Accessibility
- Accessibility features: Level Lot
Features
- Levels: One
- Stories: 1
- Fencing: Fenced,Dog Run/Kennel
- Has view: Yes
- View description: City
Lot
- Size: 8,712 sqft
- Features: Cul-De-Sac, Level, Paved, Curbs, Gutters, Sidewalks, Street Light
Details
- Parcel number: R3640605
- Zoning: RL
- Special conditions: Private Owner
Construction
Type & style
- Home type: SingleFamily
- Architectural style: Contemporary
- Property subtype: Single Family Residence
Materials
- Frame, Brick, Stucco
- Roof: Composition
Condition
- New construction: No
- Year built: 2021
Utilities & green energy
- Electric: Xcel Energy
- Gas: Atmos Energy
- Sewer: Public Sewer
- Water: City
- Utilities for property: Natural Gas Available, Electricity Available
Community & neighborhood
Community
- Community features: Clubhouse, Pool, Park, Trail(s)
Location
- Region: Eaton
- Subdivision: Retreat at Hawkstone
HOA & financial
HOA
- Has HOA: Yes
- HOA fee: $215 monthly
- Services included: Common Amenities, Snow Removal, Maintenance Grounds
- Association name: Retreat at Hawkstone
- Association phone: 970-515-5004
- Second HOA fee: $72 monthly
- Second association name: Retreat at Hawkstone
Other
Other facts
- Listing terms: Cash,Conventional
- Road surface type: Asphalt
Price history
| Date | Event | Price |
|---|---|---|
| 3/28/2025 | Sold | $769,000-1.3%$175/sqft |
Source: | ||
| 2/24/2025 | Pending sale | $779,000$177/sqft |
Source: | ||
| 1/15/2025 | Price change | $779,000-2.5%$177/sqft |
Source: | ||
| 12/26/2024 | Price change | $799,000-1.4%$181/sqft |
Source: | ||
| 12/9/2024 | Listed for sale | $810,000-3%$184/sqft |
Source: | ||
Public tax history
| Year | Property taxes | Tax assessment |
|---|---|---|
| 2025 | $3,287 +12.1% | $41,850 -2.5% |
| 2024 | $2,933 +9% | $42,930 -0.9% |
| 2023 | $2,690 +355% | $43,340 +30% |
Find assessor info on the county website
Neighborhood: 80615
Nearby schools
GreatSchools rating
- 5/10Eaton Elementary SchoolGrades: K-5Distance: 1.7 mi
- 3/10Eaton Middle SchoolGrades: 6-8Distance: 1.6 mi
- 7/10Eaton High SchoolGrades: 9-12Distance: 2.2 mi
Schools provided by the listing agent
- Elementary: Eaton
- Middle: Eaton
- High: Eaton
Source: IRES. This data may not be complete. We recommend contacting the local school district to confirm school assignments for this home.
Get a cash offer in 3 minutes
Find out how much your home could sell for in as little as 3 minutes with a no-obligation cash offer.
Estimated market value$759,400
Get a cash offer in 3 minutes
Find out how much your home could sell for in as little as 3 minutes with a no-obligation cash offer.
Estimated market value
$759,400

