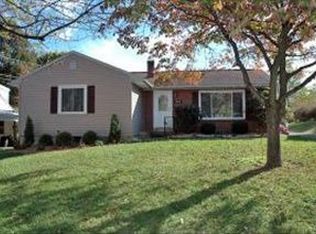Sold for $439,000 on 08/28/25
$439,000
1530 Ridgeview Ave, Lancaster, PA 17603
4beds
2,464sqft
Single Family Residence
Built in 1954
0.29 Acres Lot
$450,500 Zestimate®
$178/sqft
$2,660 Estimated rent
Home value
$450,500
$428,000 - $473,000
$2,660/mo
Zestimate® history
Loading...
Owner options
Explore your selling options
What's special
MUST SEE 4 bedrooms and 2 1/2 baths. Detached home in East Hempfield Twp . Great location corner lot that borders Wheatland Hills Park and Westside Tennis Club Home is conveniently located near all conveniences. Total Rehab new kitchen 2 1/2 new baths, paint, flooring, air conditioning, appliances, windows, and fireplace. Very open floor plan 2142 square feet home with 2 bedrooms on first floor. Another additional 939 square feet in lower level with a finished family room and storage
Zillow last checked: 8 hours ago
Listing updated: August 28, 2025 at 05:01pm
Listed by:
John Gainer 717-471-9077,
Uptown Realty Services
Bought with:
Dana Guyer, RS336068
Realty ONE Group Unlimited
Source: Bright MLS,MLS#: PALA2073796
Facts & features
Interior
Bedrooms & bathrooms
- Bedrooms: 4
- Bathrooms: 3
- Full bathrooms: 2
- 1/2 bathrooms: 1
- Main level bathrooms: 3
- Main level bedrooms: 4
Bedroom 1
- Features: Flooring - Carpet
- Level: Main
- Area: 156 Square Feet
- Dimensions: 13 x 12
Bedroom 2
- Features: Flooring - Carpet
- Level: Main
- Area: 180 Square Feet
- Dimensions: 15 x 12
Bedroom 3
- Features: Flooring - Carpet
- Level: Upper
- Area: 255 Square Feet
- Dimensions: 17 x 15
Bedroom 4
- Features: Flooring - Carpet
- Level: Upper
- Area: 169 Square Feet
- Dimensions: 13 x 13
Bathroom 1
- Features: Flooring - Ceramic Tile
- Level: Main
- Area: 63 Square Feet
- Dimensions: 9 x 7
Bathroom 2
- Features: Bathroom - Stall Shower, Flooring - Ceramic Tile
- Level: Upper
- Area: 45 Square Feet
- Dimensions: 9 x 5
Bathroom 3
- Features: Flooring - Laminate Plank
- Level: Lower
- Area: 28 Square Feet
- Dimensions: 7 x 4
Family room
- Features: Flooring - Carpet
- Level: Main
- Area: 406 Square Feet
- Dimensions: 29 x 14
Family room
- Features: Flooring - Laminate Plank
- Level: Lower
- Area: 322 Square Feet
- Dimensions: 23 x 14
Game room
- Features: Flooring - Carpet
- Level: Upper
- Area: 140 Square Feet
- Dimensions: 14 x 10
Kitchen
- Features: Breakfast Bar, Countertop(s) - Solid Surface, Flooring - Ceramic Tile, Formal Dining Room, Eat-in Kitchen, Kitchen - Electric Cooking
- Level: Main
- Area: 130 Square Feet
- Dimensions: 13 x 10
Living room
- Features: Flooring - HardWood, Fireplace - Other
- Level: Main
- Area: 294 Square Feet
- Dimensions: 21 x 14
Storage room
- Features: Flooring - Concrete
- Level: Lower
- Area: 589 Square Feet
- Dimensions: 31 x 19
Heating
- Radiator, Oil
Cooling
- Ductless, Electric
Appliances
- Included: Microwave, Dishwasher, Oven/Range - Electric, Instant Hot Water, Water Heater
Features
- Dry Wall, Block Walls
- Flooring: Ceramic Tile, Concrete, Hardwood, Laminate, Carpet
- Basement: Full,Improved,Partially Finished,Concrete
- Number of fireplaces: 1
Interior area
- Total structure area: 3,053
- Total interior livable area: 2,464 sqft
- Finished area above ground: 2,142
- Finished area below ground: 322
Property
Parking
- Total spaces: 1
- Parking features: Attached Carport, Driveway
- Carport spaces: 1
- Has uncovered spaces: Yes
Accessibility
- Accessibility features: Accessible Kitchen
Features
- Levels: Two
- Stories: 2
- Pool features: None
Lot
- Size: 0.29 Acres
- Features: Front Yard, SideYard(s), Corner Lot/Unit
Details
- Additional structures: Above Grade, Below Grade
- Parcel number: 2902307700000
- Zoning: RESIDENTIAL
- Special conditions: Standard
Construction
Type & style
- Home type: SingleFamily
- Architectural style: Cape Cod
- Property subtype: Single Family Residence
Materials
- Frame, Brick
- Foundation: Brick/Mortar, Concrete Perimeter
- Roof: Rubber,Shingle
Condition
- Very Good
- New construction: No
- Year built: 1954
Utilities & green energy
- Electric: 200+ Amp Service
- Sewer: Public Sewer
- Water: Public
- Utilities for property: Cable Available, Electricity Available, Phone, Propane, Other, Cable
Community & neighborhood
Location
- Region: Lancaster
- Subdivision: Wheatland Hills
- Municipality: EAST HEMPFIELD TWP
Other
Other facts
- Listing agreement: Exclusive Agency
- Listing terms: Conventional,Cash,VA Loan
- Ownership: Fee Simple
Price history
| Date | Event | Price |
|---|---|---|
| 8/28/2025 | Sold | $439,000$178/sqft |
Source: | ||
| 8/2/2025 | Pending sale | $439,000-0.2%$178/sqft |
Source: | ||
| 7/30/2025 | Listed for sale | $439,900+41.9%$179/sqft |
Source: | ||
| 4/10/2025 | Sold | $310,000$126/sqft |
Source: Public Record Report a problem | ||
Public tax history
| Year | Property taxes | Tax assessment |
|---|---|---|
| 2025 | $5,106 +2.9% | $229,700 |
| 2024 | $4,964 +2% | $229,700 |
| 2023 | $4,865 +2.8% | $229,700 |
Find assessor info on the county website
Neighborhood: 17603
Nearby schools
GreatSchools rating
- 8/10Rohrerstown El SchoolGrades: K-6Distance: 1.3 mi
- 7/10Centerville Middle SchoolGrades: 7-8Distance: 3.2 mi
- 9/10Hempfield Senior High SchoolGrades: 9-12Distance: 5.2 mi
Schools provided by the listing agent
- District: Hempfield
Source: Bright MLS. This data may not be complete. We recommend contacting the local school district to confirm school assignments for this home.

Get pre-qualified for a loan
At Zillow Home Loans, we can pre-qualify you in as little as 5 minutes with no impact to your credit score.An equal housing lender. NMLS #10287.
Sell for more on Zillow
Get a free Zillow Showcase℠ listing and you could sell for .
$450,500
2% more+ $9,010
With Zillow Showcase(estimated)
$459,510