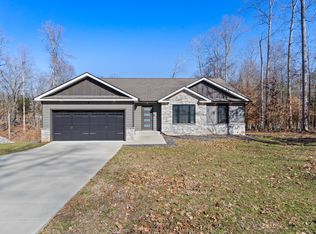Closed
$650,000
1530 Ridgeview Run, Lynchburg, TN 37352
4beds
2,372sqft
Single Family Residence, Residential
Built in 1998
1.13 Acres Lot
$1,120,900 Zestimate®
$274/sqft
$2,718 Estimated rent
Home value
$1,120,900
$1.06M - $1.18M
$2,718/mo
Zestimate® history
Loading...
Owner options
Explore your selling options
What's special
Welcome to the premier Tims Ford Lake house in the desirable Ridgeville Subdivision in Lynchburg. Just minutes from the world-famous Jack Daniels Distillery, this single owner lake house sits on a 1.13 acre lot and features all-season comfort and spacious accommodations for family and guests. The superior view of Tims Ford Lake is magnificent. With year-round access to the lake, you can bring boats, canoes and kayaks to the uncovered boat dock for fun out on the water!
Zillow last checked: 8 hours ago
Listing updated: April 11, 2025 at 10:00am
Listing Provided by:
Mike Cullen 931-455-0555,
WEICHERT, REALTORS Joe Orr & Associates
Bought with:
Susan Baker, Broker, 254197
BHGRE Baker & Cole
Source: RealTracs MLS as distributed by MLS GRID,MLS#: 2811358
Facts & features
Interior
Bedrooms & bathrooms
- Bedrooms: 4
- Bathrooms: 4
- Full bathrooms: 3
- 1/2 bathrooms: 1
- Main level bedrooms: 1
Bedroom 1
- Features: Full Bath
- Level: Full Bath
- Area: 240 Square Feet
- Dimensions: 16x15
Bedroom 2
- Area: 154 Square Feet
- Dimensions: 11x14
Bedroom 3
- Area: 154 Square Feet
- Dimensions: 11x14
Bedroom 4
- Area: 80 Square Feet
- Dimensions: 10x8
Bonus room
- Features: Basement Level
- Level: Basement Level
- Area: 400 Square Feet
- Dimensions: 16x25
Dining room
- Features: None
- Level: None
- Area: 99 Square Feet
- Dimensions: 9x11
Kitchen
- Area: 108 Square Feet
- Dimensions: 12x9
Living room
- Area: 380 Square Feet
- Dimensions: 20x19
Heating
- Electric
Cooling
- Central Air, Electric
Appliances
- Included: Electric Oven, Electric Range, Dishwasher, Microwave, Refrigerator
- Laundry: Electric Dryer Hookup, Washer Hookup
Features
- Ceiling Fan(s), Entrance Foyer, High Ceilings, Primary Bedroom Main Floor, High Speed Internet
- Flooring: Carpet, Concrete, Tile, Vinyl
- Basement: Finished
- Number of fireplaces: 1
- Fireplace features: Living Room, Wood Burning
Interior area
- Total structure area: 2,372
- Total interior livable area: 2,372 sqft
- Finished area above ground: 1,802
- Finished area below ground: 570
Property
Parking
- Total spaces: 4
- Parking features: Garage Faces Side, Private, Gravel, Unpaved
- Garage spaces: 1
- Carport spaces: 2
- Covered spaces: 3
- Uncovered spaces: 1
Features
- Levels: Three Or More
- Stories: 2
- Patio & porch: Deck
- Exterior features: Dock
- Has view: Yes
- View description: Lake, Water
- Has water view: Yes
- Water view: Lake,Water
- Waterfront features: Lake Front, Year Round Access
Lot
- Size: 1.13 Acres
- Dimensions: 200 x 660
- Features: Sloped, Views
Details
- Parcel number: 036N A 02700 000
- Special conditions: Standard
- Other equipment: Air Purifier
Construction
Type & style
- Home type: SingleFamily
- Architectural style: Traditional
- Property subtype: Single Family Residence, Residential
Materials
- Masonite, Vinyl Siding
- Roof: Shingle
Condition
- New construction: No
- Year built: 1998
Utilities & green energy
- Sewer: Septic Tank
- Water: Public
- Utilities for property: Water Available
Community & neighborhood
Location
- Region: Lynchburg
- Subdivision: Ridgeville Sub
Price history
| Date | Event | Price |
|---|---|---|
| 12/3/2025 | Listing removed | $1,198,000$505/sqft |
Source: | ||
| 9/3/2025 | Listed for sale | $1,198,000$505/sqft |
Source: | ||
| 8/28/2025 | Listing removed | $1,198,000$505/sqft |
Source: | ||
| 6/5/2025 | Listed for sale | $1,198,000+84.3%$505/sqft |
Source: | ||
| 4/11/2025 | Sold | $650,000-1.4%$274/sqft |
Source: | ||
Public tax history
| Year | Property taxes | Tax assessment |
|---|---|---|
| 2024 | $1,529 +22% | $97,800 +88.8% |
| 2023 | $1,254 +3.6% | $51,800 |
| 2022 | $1,210 +1.7% | $51,800 |
Find assessor info on the county website
Neighborhood: 37352
Nearby schools
GreatSchools rating
- 6/10Lynchburg Elementary SchoolGrades: PK-6Distance: 5.2 mi
- 6/10Moore County High SchoolGrades: 7-12Distance: 5.2 mi
Schools provided by the listing agent
- Elementary: Lynchburg Elementary
- Middle: Moore County High School
- High: Moore County High School
Source: RealTracs MLS as distributed by MLS GRID. This data may not be complete. We recommend contacting the local school district to confirm school assignments for this home.

Get pre-qualified for a loan
At Zillow Home Loans, we can pre-qualify you in as little as 5 minutes with no impact to your credit score.An equal housing lender. NMLS #10287.
Sell for more on Zillow
Get a free Zillow Showcase℠ listing and you could sell for .
$1,120,900
2% more+ $22,418
With Zillow Showcase(estimated)
$1,143,318