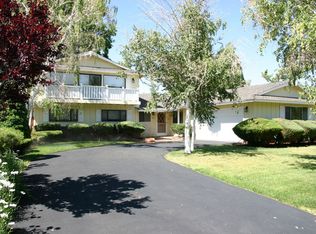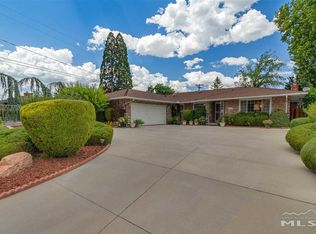Closed
$810,000
1530 Romero Way, Reno, NV 89509
3beds
1,642sqft
Single Family Residence
Built in 1960
8,712 Square Feet Lot
$810,800 Zestimate®
$493/sqft
$2,886 Estimated rent
Home value
$810,800
$738,000 - $892,000
$2,886/mo
Zestimate® history
Loading...
Owner options
Explore your selling options
What's special
This charming single-story home is nestled on a spacious 0.20 acre lot in one of Reno's most sought after neighborhoods. Thoughtfully maintained, the property offers a functional and inviting layout perfect for comfortable living.
Step into a bright and airy living area featuring large windows that flood the space with natural light and a beautiful fireplace. The remodeled kitchen includes ample counter space, updated cabinets and countertops, and a butler's pantry-ideal for effortless meal prep and entertaining. Just off the dining room, a bonus area not included in the square footage provides extra living space, perfect for a home office or cozy retreat.
The primary suite is a peaceful escape with an en suite bath and generous closet space with build ins. Additional bedrooms are well-sized for family, guests, or a second workspace. Recent upgrades include a remodeled guest bathroom, newer interior and exterior paint, new garage door, and updated flooring in the mudroom, kitchen, and back addition.
Enjoy a private backyard designed for relaxing or entertaining. Located close to parks, schools, shopping, and dining, this home combines charm, and convenience in one exceptional package.
Seller is relocating for a new job.
Zillow last checked: 8 hours ago
Listing updated: October 01, 2025 at 05:19pm
Listed by:
John Brown S.169654 775-287-2063,
Chase International-Damonte
Bought with:
Michael Givens, S.182920
Dickson Realty - Downtown
Source: NNRMLS,MLS#: 250053590
Facts & features
Interior
Bedrooms & bathrooms
- Bedrooms: 3
- Bathrooms: 2
- Full bathrooms: 2
Heating
- Forced Air, Natural Gas
Cooling
- Attic Fan, Central Air, Refrigerated
Appliances
- Included: Disposal, Dryer, Gas Cooktop, Microwave, Refrigerator, Washer
- Laundry: Laundry Area, Laundry Room, Shelves, Sink
Features
- Ceiling Fan(s)
- Flooring: Carpet, Stone, Wood
- Windows: Blinds, Double Pane Windows, Drapes, Rods, Vinyl Frames
- Number of fireplaces: 1
- Common walls with other units/homes: No Common Walls
Interior area
- Total structure area: 1,642
- Total interior livable area: 1,642 sqft
Property
Parking
- Total spaces: 2
- Parking features: Attached, Garage
- Attached garage spaces: 2
Features
- Levels: One
- Stories: 1
- Exterior features: None
- Pool features: None
- Spa features: None
- Fencing: Back Yard,Full
- Has view: Yes
- View description: City
Lot
- Size: 8,712 sqft
- Features: Landscaped, Level, Sprinklers In Front, Sprinklers In Rear
Details
- Additional structures: Shed(s)
- Parcel number: 01037204
- Zoning: SF5
Construction
Type & style
- Home type: SingleFamily
- Property subtype: Single Family Residence
Materials
- Brick
- Foundation: Crawl Space
- Roof: Composition,Pitched,Shingle
Condition
- New construction: No
- Year built: 1960
Utilities & green energy
- Sewer: Public Sewer
- Water: Public
- Utilities for property: Cable Available, Electricity Available, Internet Available, Natural Gas Available, Sewer Available, Water Available, Water Meter Installed
Community & neighborhood
Security
- Security features: Fire Alarm
Location
- Region: Reno
- Subdivision: Fairfield Heights
Other
Other facts
- Listing terms: 1031 Exchange,Cash,Conventional,FHA,VA Loan
Price history
| Date | Event | Price |
|---|---|---|
| 10/1/2025 | Sold | $810,000-1.1%$493/sqft |
Source: | ||
| 8/20/2025 | Contingent | $819,000$499/sqft |
Source: | ||
| 8/15/2025 | Price change | $819,000-1.2%$499/sqft |
Source: | ||
| 7/25/2025 | Listed for sale | $829,000+1.7%$505/sqft |
Source: | ||
| 3/26/2025 | Sold | $815,000-1.2%$496/sqft |
Source: | ||
Public tax history
| Year | Property taxes | Tax assessment |
|---|---|---|
| 2025 | $1,607 +2.8% | $100,762 +6.6% |
| 2024 | $1,563 +2.9% | $94,539 +5.3% |
| 2023 | $1,519 +3.1% | $89,823 +14% |
Find assessor info on the county website
Neighborhood: Old Southwest
Nearby schools
GreatSchools rating
- 9/10Jessie Beck Elementary SchoolGrades: PK-6Distance: 0.3 mi
- 6/10Darrell C Swope Middle SchoolGrades: 6-8Distance: 0.9 mi
- 7/10Reno High SchoolGrades: 9-12Distance: 0.8 mi
Schools provided by the listing agent
- Elementary: Beck
- Middle: Swope
- High: Reno
Source: NNRMLS. This data may not be complete. We recommend contacting the local school district to confirm school assignments for this home.
Get a cash offer in 3 minutes
Find out how much your home could sell for in as little as 3 minutes with a no-obligation cash offer.
Estimated market value$810,800
Get a cash offer in 3 minutes
Find out how much your home could sell for in as little as 3 minutes with a no-obligation cash offer.
Estimated market value
$810,800

