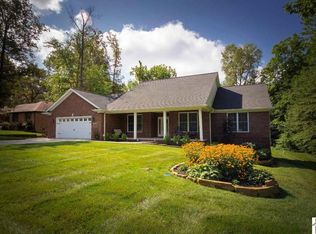Sold for $310,000
$310,000
1530 S Friendship Rd, Paducah, KY 42003
3beds
2,352sqft
Single Family Residence
Built in 1977
2.64 Acres Lot
$344,800 Zestimate®
$132/sqft
$2,256 Estimated rent
Home value
$344,800
$324,000 - $365,000
$2,256/mo
Zestimate® history
Loading...
Owner options
Explore your selling options
What's special
****new Price****, New Carpet In Bedrooms, New Paint In Foyer/hallway/laundry, Tile Floors, Upgraded Kitchen W/ Cherry Cabinets, Granite Countertop And Stainless-steel Appliances Located In Lone Oak. New Barn Doors Hung For The Family Room/bedroom. Over 2300 Of Living Space With 3 Or 4 Bedrooms And 3 Full Bathrooms. Whole House Generator. New Garage Door Openers With Cameras. A Set Of Steps Going To The Living Room From The Basement Garage. Covered Back Porch With Tile On The Floor Over Looking Your Large Stocked Pond That Is Home To Many Geese. This Property Is Overflowing With Opportunity To Disconnect From The Busy Life And Enjoy What Nature Has To Offer. New Water Heater In Large Laundry Room. A Walk In Crawl Space With Lights.
Zillow last checked: 8 hours ago
Listing updated: May 11, 2025 at 12:00am
Listed by:
Andrew Halligan 270-519-8310,
Keller Williams Experience Realty Paducah Branch
Bought with:
Kim Musgrave, 271690
THE KIM MUSGRAVE TEAM
Source: WKRMLS,MLS#: 121045Originating MLS: Ky/Barkley Lake - DO NOT USE
Facts & features
Interior
Bedrooms & bathrooms
- Bedrooms: 3
- Bathrooms: 3
- Full bathrooms: 3
- Main level bedrooms: 3
Primary bedroom
- Level: Main
- Area: 178.2
- Dimensions: 13.5 x 13.2
Bedroom 2
- Level: Main
- Area: 144.43
- Dimensions: 11.11 x 13
Bedroom 3
- Level: Main
- Area: 158.4
- Dimensions: 12 x 13.2
Bathroom
- Features: Double Vanity, Separate Shower, Walk-In Closet(s)
Dining room
- Features: Formal Dining
- Level: Main
- Area: 150.7
- Dimensions: 13.7 x 11
Family room
- Level: Main
- Area: 224.46
- Dimensions: 12.9 x 17.4
Kitchen
- Features: Breakfast Area, Eat-in Kitchen, Pantry
- Level: Main
- Area: 201.63
- Dimensions: 14.3 x 14.1
Living room
- Level: Main
- Area: 227.17
- Dimensions: 16.1 x 14.11
Heating
- Gas Pack, Natural Gas
Cooling
- Central Air, Other/See Remarks
Appliances
- Included: Dishwasher, Dryer, Microwave, Refrigerator, Stove, Washer, Gas Water Heater
- Laundry: Utility Room
Features
- Ceiling Fan(s), Closet Light(s)
- Flooring: Carpet, Ceramic Tile
- Windows: Vinyl Frame
- Basement: Crawl Space,Unfinished
- Attic: Pull Down Stairs
- Has fireplace: Yes
- Fireplace features: Gas Log
Interior area
- Total structure area: 2,352
- Total interior livable area: 2,352 sqft
- Finished area below ground: 0
Property
Parking
- Total spaces: 4
- Parking features: Attached, Built-In/Basement, Carport, Garage Door Opener, Paved
- Attached garage spaces: 2
- Carport spaces: 2
- Covered spaces: 4
- Has uncovered spaces: Yes
Features
- Levels: One and One Half
- Stories: 1
- Patio & porch: Covered Porch, Deck
- Has view: Yes
- View description: Water
- Has water view: Yes
- Water view: Water View Year Round
- Waterfront features: Creek/Stream, Pond
Lot
- Size: 2.64 Acres
- Features: County, Level, Rolling Slope, Wooded
Details
- Parcel number: 0894009036
Construction
Type & style
- Home type: SingleFamily
- Property subtype: Single Family Residence
Materials
- Concrete Block, Frame, Vinyl Siding, Dry Wall
- Foundation: Brick/Mortar, Concrete Block, Pillar/Post/Pier
- Roof: Dimensional Shingle
Condition
- New construction: No
- Year built: 1977
Utilities & green energy
- Electric: Circuit Breakers, JPECC
- Gas: Atmos Energy
- Sewer: Septic Tank
- Water: Public, Paducah Water Works
- Utilities for property: Garbage - Private, Natural Gas Available, Cable Available
Community & neighborhood
Community
- Community features: Sidewalks
Location
- Region: Paducah
- Subdivision: None
Other
Other facts
- Road surface type: Blacktop
Price history
| Date | Event | Price |
|---|---|---|
| 12/22/2023 | Listing removed | -- |
Source: WKRMLS #112573 Report a problem | ||
| 5/11/2023 | Sold | $310,000-3.1%$132/sqft |
Source: WKRMLS #121045 Report a problem | ||
| 3/24/2023 | Price change | $320,000-4.5%$136/sqft |
Source: WKRMLS #121045 Report a problem | ||
| 3/7/2023 | Listed for sale | $335,000+34%$142/sqft |
Source: WKRMLS #121045 Report a problem | ||
| 12/21/2021 | Sold | $250,000-10.9%$106/sqft |
Source: WKRMLS #112573 Report a problem | ||
Public tax history
| Year | Property taxes | Tax assessment |
|---|---|---|
| 2023 | $2,407 +18.3% | $250,000 +19.3% |
| 2022 | $2,034 +40.3% | $209,500 -6.7% |
| 2021 | $1,450 -0.9% | $224,500 +49% |
Find assessor info on the county website
Neighborhood: 42003
Nearby schools
GreatSchools rating
- 7/10Lone Oak Intermediate SchoolGrades: 4-5Distance: 2.3 mi
- 7/10Lone Oak Middle SchoolGrades: 6-8Distance: 2.3 mi
- 8/10McCracken County High SchoolGrades: 9-12Distance: 5.9 mi
Schools provided by the listing agent
- Elementary: Hendron
- Middle: Lone Oak Middle
- High: McCracken Co. HS
Source: WKRMLS. This data may not be complete. We recommend contacting the local school district to confirm school assignments for this home.
Get pre-qualified for a loan
At Zillow Home Loans, we can pre-qualify you in as little as 5 minutes with no impact to your credit score.An equal housing lender. NMLS #10287.
