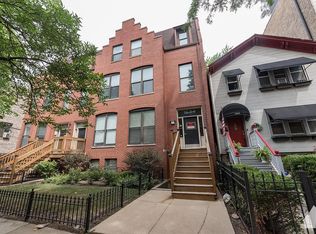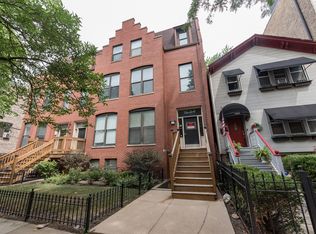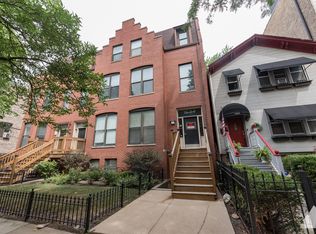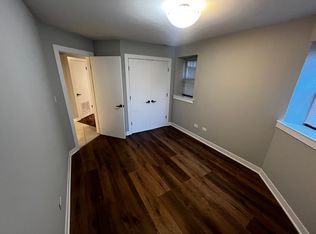Closed
$1,415,000
1530 W Monroe St, Chicago, IL 60607
4beds
--sqft
Single Family Residence
Built in ----
4,700.12 Square Feet Lot
$1,416,200 Zestimate®
$--/sqft
$5,520 Estimated rent
Home value
$1,416,200
Estimated sales range
Not available
$5,520/mo
Zestimate® history
Loading...
Owner options
Explore your selling options
What's special
Rarely Available West Loop Single Family Home! Discover luxury living in this beautifully rehabbed Victorian home in the highly desirable West Loop. Spanning approximately 3,300 square feet across three levels, this one-of-a-kind residence offers the perfect blend of historic charm and modern updates. The home features 4 generous bedrooms , a cozy family room, and an impressive new kitchen complete with a large island and high-end appliances-ideal for both everyday living and entertaining. Unwind by the fireplace or enjoy the outdoors on one of two private decks. The fully finished basement is a standout, with a separate entrance and hookups for gas and electric, offering potential for a rental unit or in-law suite. Sitting on an oversized 25x188 lot, the home includes a beautifully landscaped yard and a detached 2-car garage. Additional features include one new air condition system, location within the sought-after Skinner West School District, and close proximity to top-rated restaurants, shopping, and public transportation. This home is truly one-of-a-kind-don't miss the opportunity to experience it in person. Explore it now in 3D by clicking the virtual tour button!
Zillow last checked: 8 hours ago
Listing updated: December 06, 2025 at 12:01am
Listing courtesy of:
Matt Laricy 708-250-2696,
Americorp, Ltd
Bought with:
Spencer Terry
Compass
Source: MRED as distributed by MLS GRID,MLS#: 12472491
Facts & features
Interior
Bedrooms & bathrooms
- Bedrooms: 4
- Bathrooms: 4
- Full bathrooms: 3
- 1/2 bathrooms: 1
Primary bedroom
- Features: Flooring (Carpet), Bathroom (Full)
- Level: Second
- Area: 225 Square Feet
- Dimensions: 15X15
Bedroom 2
- Features: Flooring (Carpet)
- Level: Second
- Area: 208 Square Feet
- Dimensions: 16X13
Bedroom 3
- Features: Flooring (Carpet)
- Level: Second
- Area: 156 Square Feet
- Dimensions: 13X12
Bedroom 4
- Level: Lower
- Area: 221 Square Feet
- Dimensions: 17X13
Den
- Level: Second
- Area: 77 Square Feet
- Dimensions: 11X7
Dining room
- Level: Main
- Area: 132 Square Feet
- Dimensions: 12X11
Family room
- Level: Lower
- Area: 406 Square Feet
- Dimensions: 29X14
Kitchen
- Features: Kitchen (Eating Area-Breakfast Bar, Eating Area-Table Space, Island, Custom Cabinetry, Updated Kitchen)
- Level: Main
- Area: 289 Square Feet
- Dimensions: 17X17
Laundry
- Level: Lower
- Area: 221 Square Feet
- Dimensions: 17X13
Living room
- Level: Main
- Area: 504 Square Feet
- Dimensions: 36X14
Sitting room
- Level: Second
- Area: 136 Square Feet
- Dimensions: 17X8
Heating
- Natural Gas, Forced Air, Sep Heating Systems - 2+
Cooling
- Central Air
Appliances
- Included: Range, Microwave, Dishwasher, High End Refrigerator, Washer, Dryer, Stainless Steel Appliance(s), Wine Refrigerator
- Laundry: In Unit
Features
- Cathedral Ceiling(s), Built-in Features, Walk-In Closet(s), Beamed Ceilings
- Flooring: Hardwood, Carpet
- Windows: Skylight(s)
- Basement: Exterior Entry,Full,Daylight
- Number of fireplaces: 1
- Fireplace features: Gas Starter, Living Room
Interior area
- Total structure area: 0
Property
Parking
- Total spaces: 2
- Parking features: Asphalt, Garage Door Opener, Garage Owned, Detached, Garage
- Garage spaces: 2
- Has uncovered spaces: Yes
Accessibility
- Accessibility features: No Disability Access
Features
- Stories: 3
- Patio & porch: Deck, Patio
Lot
- Size: 4,700 sqft
- Dimensions: 25 X 188
Details
- Parcel number: 17171010230000
- Special conditions: List Broker Must Accompany
Construction
Type & style
- Home type: SingleFamily
- Architectural style: Traditional,Victorian
- Property subtype: Single Family Residence
Materials
- Clad Trim
Condition
- New construction: No
Utilities & green energy
- Electric: Circuit Breakers, 200+ Amp Service
- Sewer: Public Sewer
- Water: Lake Michigan
Community & neighborhood
Community
- Community features: Curbs, Gated, Sidewalks, Street Lights, Street Paved
Location
- Region: Chicago
Other
Other facts
- Listing terms: Conventional
- Ownership: Fee Simple
Price history
| Date | Event | Price |
|---|---|---|
| 12/4/2025 | Sold | $1,415,000-2.4% |
Source: | ||
| 11/5/2025 | Pending sale | $1,449,999 |
Source: | ||
| 9/24/2025 | Contingent | $1,449,999 |
Source: | ||
| 9/15/2025 | Listed for sale | $1,449,999-3.3% |
Source: | ||
| 9/15/2025 | Listing removed | $1,499,999 |
Source: | ||
Public tax history
| Year | Property taxes | Tax assessment |
|---|---|---|
| 2023 | $20,710 +2.8% | $103,789 |
| 2022 | $20,150 -26.2% | $103,789 -23.3% |
| 2021 | $27,309 +139.5% | $135,361 +165.3% |
Find assessor info on the county website
Neighborhood: Near West Side
Nearby schools
GreatSchools rating
- 10/10Skinner Elementary SchoolGrades: PK-8Distance: 0.3 mi
- 1/10Wells Community Academy High SchoolGrades: 9-12Distance: 1.3 mi
Schools provided by the listing agent
- Elementary: Skinner Elementary School
- Middle: Skinner Elementary School
- High: Wells Community Academy Senior H
- District: 299
Source: MRED as distributed by MLS GRID. This data may not be complete. We recommend contacting the local school district to confirm school assignments for this home.
Get a cash offer in 3 minutes
Find out how much your home could sell for in as little as 3 minutes with a no-obligation cash offer.
Estimated market value$1,416,200
Get a cash offer in 3 minutes
Find out how much your home could sell for in as little as 3 minutes with a no-obligation cash offer.
Estimated market value
$1,416,200



