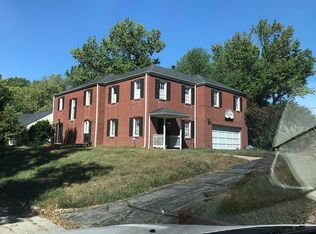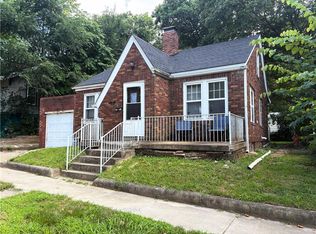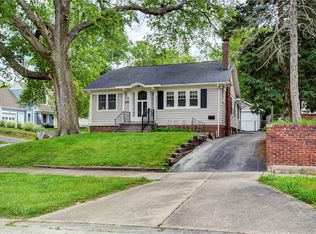Sold for $160,000
$160,000
1530 W William St, Decatur, IL 62522
3beds
1,935sqft
Single Family Residence
Built in 1940
7,840.8 Square Feet Lot
$176,000 Zestimate®
$83/sqft
$1,413 Estimated rent
Home value
$176,000
$162,000 - $192,000
$1,413/mo
Zestimate® history
Loading...
Owner options
Explore your selling options
What's special
Historic charm meets modern convenience in this well-maintained cape cod home nestled on one of the West End's most charming streets and has views overlooking Fairview Park from the backyard! Inside you will love the original details of the hardwood floors, shiplap walls, and historic wood-burning fireplace. Additionally, it boasts the modern conveniences of an updated kitchen featuring stainless steel appliances, a stunning stone gas fireplace, a jetted tub, and main floor laundry! The outdoor living space is just as idyllic with a spacious enclosed porch and large outdoor patio overlooking the fenced backyard and some of the best backyard views in town. This home has been freshly painted inside & out, has a newer roof, a freshly sealed asphalt driveway, and many more updates! Property taxes will decrease once homestead exemption is added. This one will sell quickly; call your Realtor today!
Zillow last checked: 8 hours ago
Listing updated: October 03, 2024 at 04:26am
Listed by:
Charles Durst 217-875-0555,
Brinkoetter REALTORS®
Bought with:
Unrepesented Buyer or Seller
Central Illinois Board of REALTORS
Source: CIBR,MLS#: 6243330 Originating MLS: Central Illinois Board Of REALTORS
Originating MLS: Central Illinois Board Of REALTORS
Facts & features
Interior
Bedrooms & bathrooms
- Bedrooms: 3
- Bathrooms: 2
- Full bathrooms: 1
- 1/2 bathrooms: 1
Primary bedroom
- Level: Second
Bedroom
- Level: Second
Bedroom
- Level: Second
Dining room
- Level: Main
Family room
- Level: Main
Other
- Level: Second
Half bath
- Level: Main
Kitchen
- Level: Main
Laundry
- Level: Main
Living room
- Level: Main
Heating
- Gas
Cooling
- Central Air, Whole House Fan
Appliances
- Included: Dryer, Dishwasher, Disposal, Gas Water Heater, Microwave, Range, Refrigerator, Washer
- Laundry: Main Level
Features
- Fireplace, Jetted Tub
- Basement: Unfinished,Full,Sump Pump
- Number of fireplaces: 1
- Fireplace features: Gas, Wood Burning
Interior area
- Total structure area: 1,935
- Total interior livable area: 1,935 sqft
- Finished area above ground: 1,935
- Finished area below ground: 0
Property
Parking
- Total spaces: 1
- Parking features: Attached, Garage
- Attached garage spaces: 1
Features
- Levels: Two
- Stories: 2
- Patio & porch: Enclosed, Patio
- Exterior features: Fence
- Fencing: Yard Fenced
Lot
- Size: 7,840 sqft
Details
- Parcel number: 041216176009
- Zoning: R-3
- Special conditions: None
Construction
Type & style
- Home type: SingleFamily
- Architectural style: Cape Cod
- Property subtype: Single Family Residence
Materials
- Wood Siding
- Foundation: Basement
- Roof: Shingle
Condition
- Year built: 1940
Utilities & green energy
- Sewer: Public Sewer
- Water: Public
Community & neighborhood
Location
- Region: Decatur
Other
Other facts
- Road surface type: Asphalt
Price history
| Date | Event | Price |
|---|---|---|
| 9/25/2024 | Sold | $160,000-8.6%$83/sqft |
Source: | ||
| 9/20/2024 | Pending sale | $175,000$90/sqft |
Source: | ||
| 8/31/2024 | Contingent | $175,000$90/sqft |
Source: | ||
| 6/27/2024 | Listed for sale | $175,000+42.4%$90/sqft |
Source: | ||
| 7/15/2019 | Listing removed | $122,900$64/sqft |
Source: Lyle Campbell & Son Realtors #6190778 Report a problem | ||
Public tax history
| Year | Property taxes | Tax assessment |
|---|---|---|
| 2024 | $4,151 +0.8% | $42,884 +3.7% |
| 2023 | $4,117 +1% | $41,366 +3.8% |
| 2022 | $4,075 +6.4% | $39,845 +7.1% |
Find assessor info on the county website
Neighborhood: 62522
Nearby schools
GreatSchools rating
- 2/10Dennis Lab SchoolGrades: PK-8Distance: 0.2 mi
- 2/10Macarthur High SchoolGrades: 9-12Distance: 0.7 mi
- 2/10Eisenhower High SchoolGrades: 9-12Distance: 2.7 mi
Schools provided by the listing agent
- District: Decatur Dist 61
Source: CIBR. This data may not be complete. We recommend contacting the local school district to confirm school assignments for this home.
Get pre-qualified for a loan
At Zillow Home Loans, we can pre-qualify you in as little as 5 minutes with no impact to your credit score.An equal housing lender. NMLS #10287.


