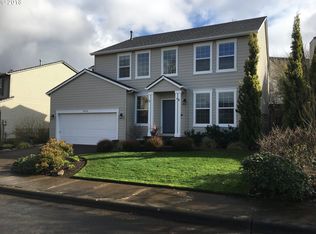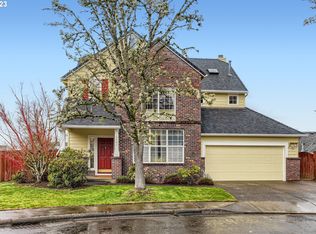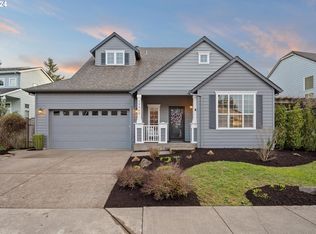Warm and welcoming home close to school, shopping and parks. Spacious kitchen and family room with gas fireplace and designer colors. Large deck off kitchen and family room with vine-covered pergola. Generously sized master suite with bath and walk-in closet.
This property is off market, which means it's not currently listed for sale or rent on Zillow. This may be different from what's available on other websites or public sources.


