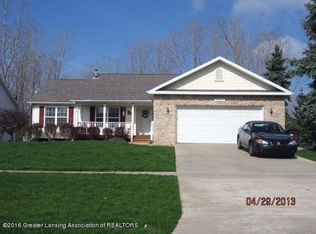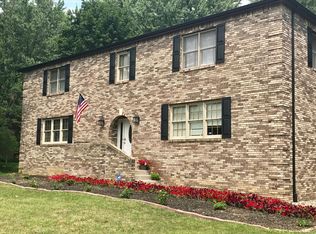Sold for $290,000 on 11/14/25
$290,000
15301 Boichot Rd, Lansing, MI 48906
3beds
2,040sqft
Single Family Residence
Built in 1958
0.38 Acres Lot
$291,900 Zestimate®
$142/sqft
$1,888 Estimated rent
Home value
$291,900
$236,000 - $362,000
$1,888/mo
Zestimate® history
Loading...
Owner options
Explore your selling options
What's special
This inviting 3-bedroom, 2-bath ranch offers the perfect blend of comfort, style, and convenience on a spacious quarter-acre lot in a quiet neighborhood. The beautifully remodeled kitchen features sleek countertops, stainless steel appliances, and timeless navy cabinetry accented by a crisp white tile backsplash. A sunlit living room with a wall of windows and cozy fireplace creates a welcoming space for both everyday living and entertaining. Upstairs, you'll find three generous bedrooms with neutral finishes, including a versatile upper-level retreat that makes an ideal private primary suite with walk-in closet. The lower level offers additional living space with a second fireplace—perfect for a playroom, home gym, or media room. Step outside to enjoy the large back deck overlooking the fully fenced backyard, ideal for morning coffee or evening gatherings. Additional highlights include a 2-car attached garage, brand-new furnace, A/C, and hot water heater, providing both comfort and peace of mind. Conveniently located just minutes from major commuter routes, this well-maintained home is truly move-in ready. Schedule your private showing today!
Zillow last checked: 8 hours ago
Listing updated: December 10, 2025 at 11:10am
Listed by:
Tracey Hernly & Co.,
Howard Hanna Real Estate Executives
Bought with:
MacIntyre & Cowen Team
RE/MAX Real Estate Professionals
Source: Greater Lansing AOR,MLS#: 291491
Facts & features
Interior
Bedrooms & bathrooms
- Bedrooms: 3
- Bathrooms: 2
- Full bathrooms: 2
Primary bedroom
- Level: Second
- Area: 280.14 Square Feet
- Dimensions: 17.4 x 16.1
Bedroom 2
- Level: First
- Area: 140.98 Square Feet
- Dimensions: 13.3 x 10.6
Bedroom 3
- Level: First
- Area: 123 Square Feet
- Dimensions: 12.3 x 10
Bathroom 1
- Level: Second
- Area: 45.05 Square Feet
- Dimensions: 8.5 x 5.3
Bathroom 2
- Level: First
- Area: 55.25 Square Feet
- Dimensions: 8.5 x 6.5
Basement
- Level: Basement
- Area: 333.56 Square Feet
- Dimensions: 26.9 x 12.4
Bonus room
- Level: Basement
- Area: 162.27 Square Feet
- Dimensions: 13.4 x 12.11
Dining room
- Level: First
- Area: 101.76 Square Feet
- Dimensions: 9.6 x 10.6
Kitchen
- Level: First
- Area: 128.26 Square Feet
- Dimensions: 12.1 x 10.6
Living room
- Level: First
- Area: 338.24 Square Feet
- Dimensions: 22.4 x 15.1
Other
- Description: Recreation Room
- Level: Basement
- Area: 291.85 Square Feet
- Dimensions: 24.1 x 12.11
Other
- Description: Walk in closet
- Level: Second
- Area: 34.8 Square Feet
- Dimensions: 8.7 x 4
Utility room
- Level: Basement
- Area: 189.81 Square Feet
- Dimensions: 11.1 x 17.1
Heating
- Forced Air, Natural Gas
Cooling
- Central Air
Appliances
- Included: Range Hood, Water Heater, Water Softener, Washer, Refrigerator, Range, Oven, Dryer, Dishwasher
- Laundry: In Basement, Laundry Room, Sink
Features
- Double Closet, Eat-in Kitchen, Pantry, Walk-In Closet(s)
- Basement: Daylight,Full,Partially Finished
- Number of fireplaces: 2
- Fireplace features: Basement, Living Room, Masonry, Stone
Interior area
- Total structure area: 2,600
- Total interior livable area: 2,040 sqft
- Finished area above ground: 1,480
- Finished area below ground: 560
Property
Parking
- Total spaces: 2
- Parking features: Attached, Driveway, Garage, Garage Faces Front
- Attached garage spaces: 2
- Has uncovered spaces: Yes
Features
- Levels: One and One Half
- Stories: 1
- Patio & porch: Deck, Front Porch
- Exterior features: Rain Gutters
- Fencing: Back Yard,Wood
Lot
- Size: 0.38 Acres
- Dimensions: 120 x 138
- Features: Back Yard, Few Trees, Front Yard
Details
- Additional structures: Shed(s)
- Foundation area: 1120
- Parcel number: 05016100013700
- Zoning description: Zoning
Construction
Type & style
- Home type: SingleFamily
- Architectural style: Raised Ranch
- Property subtype: Single Family Residence
Materials
- Brick
- Roof: Shingle
Condition
- Year built: 1958
Utilities & green energy
- Sewer: Public Sewer
- Water: Well
Community & neighborhood
Location
- Region: Lansing
- Subdivision: None
Other
Other facts
- Listing terms: VA Loan,Cash,Conventional,FHA,FMHA - Rural Housing Loan,MSHDA
- Road surface type: Concrete, Paved
Price history
| Date | Event | Price |
|---|---|---|
| 11/14/2025 | Sold | $290,000-3.3%$142/sqft |
Source: | ||
| 10/16/2025 | Contingent | $300,000$147/sqft |
Source: | ||
| 9/24/2025 | Price change | $300,000-2.3%$147/sqft |
Source: | ||
| 8/29/2025 | Price change | $307,000-2.5%$150/sqft |
Source: | ||
| 7/31/2025 | Listed for sale | $315,000+28.6%$154/sqft |
Source: | ||
Public tax history
| Year | Property taxes | Tax assessment |
|---|---|---|
| 2025 | $4,332 | $124,600 +7.3% |
| 2024 | -- | $116,100 +23.2% |
| 2023 | -- | $94,200 +12.3% |
Find assessor info on the county website
Neighborhood: 48906
Nearby schools
GreatSchools rating
- 3/10Sheridan RoadGrades: PK,4-7Distance: 1.8 mi
- 4/10Eastern High SchoolGrades: 7-12Distance: 3.8 mi
- 2/10Gier Park SchoolGrades: PK-3Distance: 2.5 mi
Schools provided by the listing agent
- High: Lansing
Source: Greater Lansing AOR. This data may not be complete. We recommend contacting the local school district to confirm school assignments for this home.

Get pre-qualified for a loan
At Zillow Home Loans, we can pre-qualify you in as little as 5 minutes with no impact to your credit score.An equal housing lender. NMLS #10287.
Sell for more on Zillow
Get a free Zillow Showcase℠ listing and you could sell for .
$291,900
2% more+ $5,838
With Zillow Showcase(estimated)
$297,738
